Make Way for Shoring
NOTE: As of September 23, 2009, this post has been edited in
accordance with a court-mediated settlement. The names of the
contractor and his excavation subcontractor have been replaced with
pseudonyms.
Our contractor, Contractor A (the guy who showed up drunk on the job site and liked to berate his Black employee), has a unique way of putting things. He summarized the current phase of our project as "pre-shoring shoring." By that he means that the house needs a bit of help being held up before the big steel beams get installed.
Here's Contractor A (looking, as usual, as if he were totally lit) sitting next to one of the big beams they installed where the subpanel used to be:
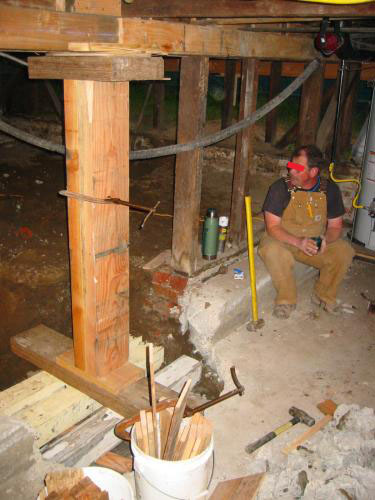
Another large beam supporting the very back wall of the house (near the back door):
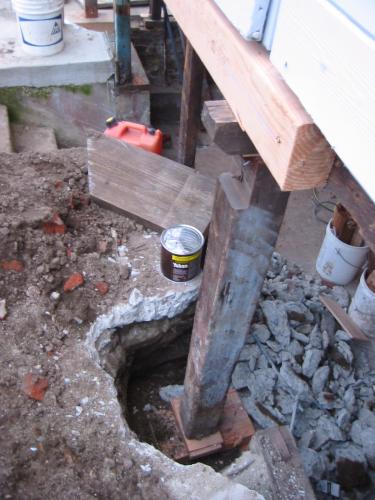
A huge 4x12 beam supporting the side of the house under the kitchen sink:
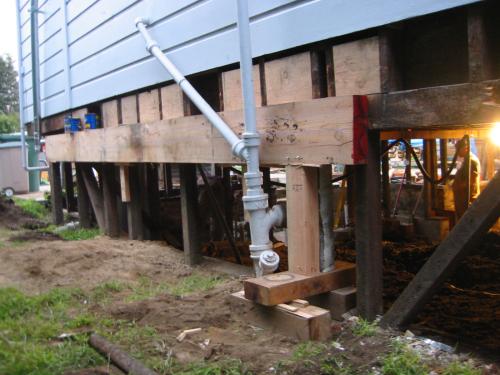
A closer look at the other end of that same beam:
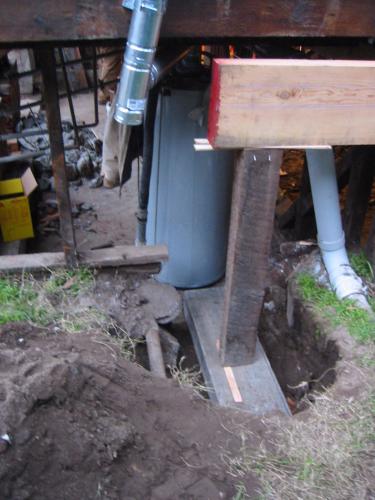
Contractor A (the guy who would later try to tell us there was nothing wrong with our soil because he didn't want to delay the job, even if it endangered our lives and property) starts installing a footing for the next support:
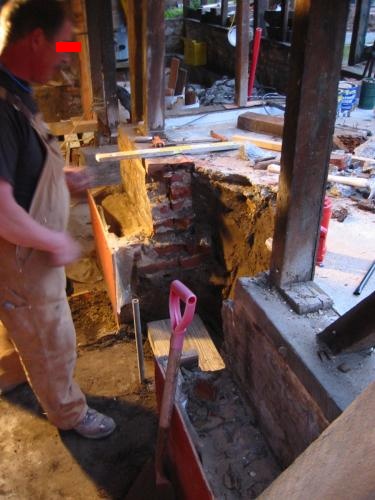
We need all of these temporary supports because of the basement dig-out. There will soon be three huge steel beams holding up the house. Those beams will come in direct contact with the floor joists. The beams themselves are held up by "cribbing" -- stacks of wood 4x4 beams which fill the space from the bottom of the beams to the ground below. The cribbing sits on a "haunch" -- a bed of several 4x4's laid side to side to form a platform that looks like a raft. Depending on soil conditions below, the haunches either sit directly on the dirt or on rock fill.
Here's a view under the house at two of the holes that have been dug to receive the haunches and cribbing. The picture is taken from under the front bay window looking under the two-story section of the house towards the backyard.
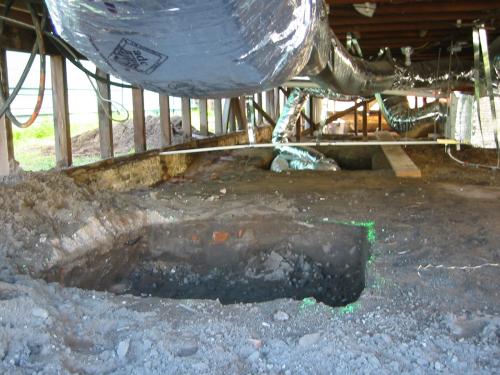
Note the big "silver snake" that's lying curled up in the far hole. That's the ductwork for the furnace which has now, sadly, been disconnected (Contractor A left it open, of course, so it could fill up with dirt, because consideration and jobsite cleanliness didn't seem to be high priorities with him). First the stairs, now the heat reverted to its pre-improved state. I guess that means the paint job is next!
The holes are dug to the same depth as the final footings for the new foundation. Why? Because dirt likes to sag. If the cribbing was put on the existing dirt without digging a hole, you'd end up digging around the cribbing and leaving a little "hill" for it to sit on. That little hill doesn't have much strength; the dirt will want to "squeeze" out from under the cribbing. If that happens, the cribbing sinks, as does the beam resting on it, as does our house -- crack! If instead we dig down before installing the cribbing, further excavation will only bring the dirt down the same level as the bottom of the cribbing. There will be no place for the dirt under the cribbing to move.
Since we're digging out a basement at the back of the house, we've got to dig some pretty big holes. To do that, the holes have to be wide enough so that dirt along the sides doesn't "slump" down and fill in the holes. They'll be wide enough to abut the existing foundation walls, meaning that those walls will lose a lot of support. Therefore, all of these extra beams are going up around the soon-to-be-basement section in order to hold the house up while they dig those big holes...
posted by noel on 02/12/05