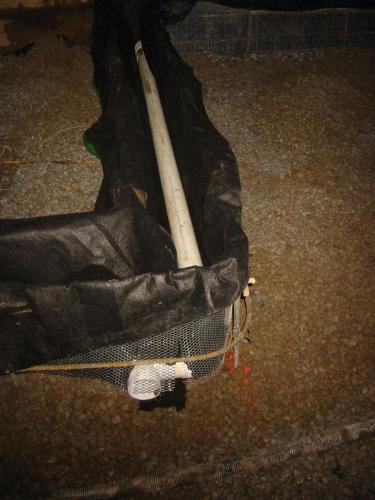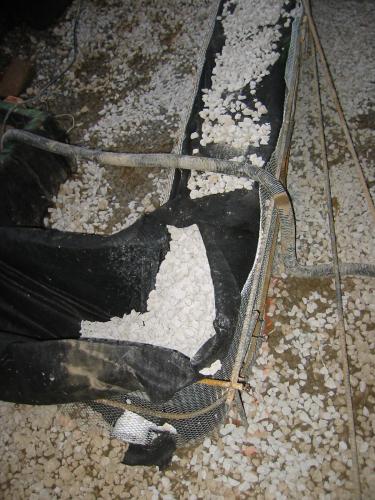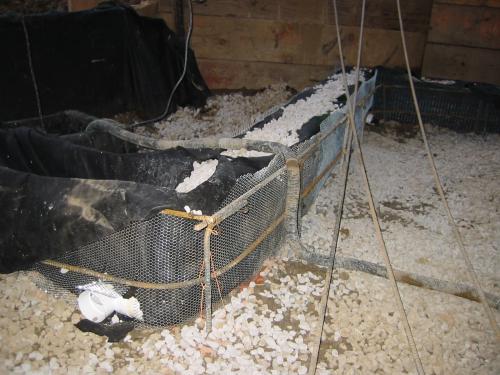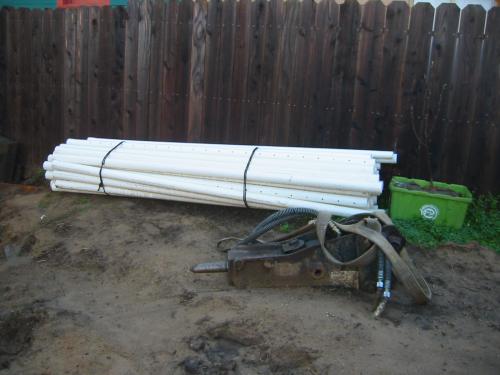Down The Drain
NOTE: As of September 23, 2009, this post has been edited in
accordance with a court-mediated settlement. The names of the
contractor and his excavation subcontractor have been replaced with
pseudonyms.
...or at least that's where everyone hopes the water will go. "Down into the sump to be pumped out into the the storm sewer" would be more accurate.
Leave water to do its thing, and it will migrate from dense material to sparse. In our case, water has been oozing out of the dense, Alameda soil into our diminutive "Big Dig." If we weren't pumping it out at the rate of 50 GPH (Gallons Per Hour), we'd have a big, muddy swimming pool under the house. (The dog would love it, though.) If we poured the foundation without giving thought to water, we'd still end up with a significant amount down there -- concrete isn't watertight. What's a homeowner to do?
Drains, Son. Drains.
Drains are your first line of defense. You build them on the outside of your foundation in an attempt to capture water before it tries to soak through your retaining walls. Since water will move easily through a sparse material, the drains need to be more sparse than both the foundation itself and the surrounding soil. Water entering the drain will, by force of gravity, fall. At the bottom of the drain is a network of pipes which transport the water (again by gravity) to a sump. (Sump is one of those words which seems weirder and weirder the longer you look at it. It's just a short way of saying "pit at the lowest point of construction.") Inside the sump, there are electric pumps which automatically turn on and remove the water to FOC (face of curb). Extra points if you have a redundant pump which runs on battery power in case you ever have a prolonged power outage, say, during one of the long, unrelenting, multi-day, El Niño storms.
Contractor A's (the one who dug down several inches below the grade given in the plans, and plans which by the way had not yet been even brought in to the city much less approved) been building the outer perimeter of the drains under the house. He's driven steel rebar into the ground at regular intervals and then attached a metal mesh between them to form a trough. Into that trough he's laid geotextile fabric (allows water to pass, but not sediment) and PVC pipe (which will eventually move the water to the sump). After that, he fills the trough with gravel and wraps the geotextile fabric on top. A thin layer of gravel is scattered on top of the fabric to prevent it from being blown around by the wind until the drain is covered over with earth.
Here's a picture of part of the drain under construction. In it, you can see the trough with fabric and PVC pipe inlaid before it is filled up with gravel:

The same area, a few days later, has been mostly filled in. Below the line formed by the hose, you can see that the corner has now been filled with clean gravel. Above the line, the fabric has been folded over the top of that clean gravel and is held down by a thin scattering of the same:

Another angle of the above, taken at the same point in construction. It's easier to see the rebar and mesh which forms the trough:

Note the pipe tee sticking out near the bottom of those frames. There are several such tees all around the perimeter. Other pipes will later be installed which transport water to a central sump.
A stack of pipes, waiting to be installed. Note that each pipe has a set of holes drilled along one side. That's how water gets into the pipe in the first place as it sits at the bottom of the drain:

posted by noel on 03/10/05