Make Ready for Walls
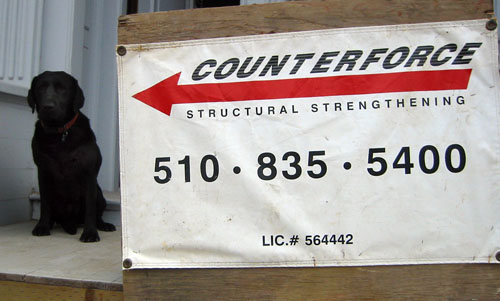
On Monday, the walls will be put in in the basement portion, so today the guys spent all day preparing (tomorrow is The Company Picnic, apparently, so we should not expect to see them).
Because they will be making the walls using shotcrete, in which only half a form is put up and the concrete is blown onto them, they had to make sure the forms were, like, going to hold all that concrete in place when it was shot. (Shotcrete is how swimming pools are formed, interestingly; apparently Counterforce has developed a liking for it because they went to a lot of trouble to get permission from the city and our engineer to use it.) So they taped up the seams between the form boards, and put thin bits of plywood over the gaps at the top.
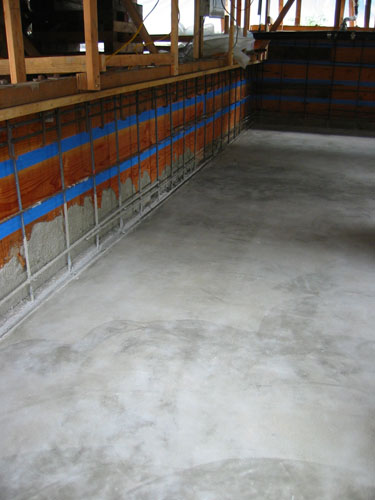
The walls are screeded smooth once the concrete is in place, so the guys also installed these guides (seen on the far left) for the proper thickness of the wall.
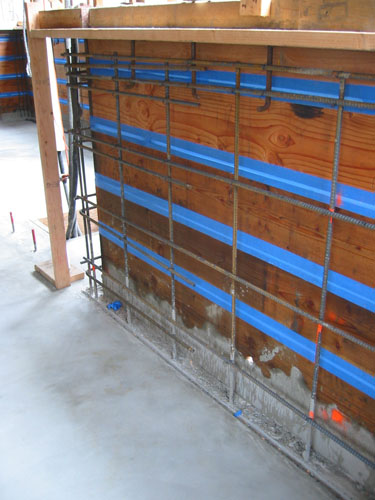
I was a little nervous about the use of shotcrete: you have to finish the inner wall by hand instead of using the formwork to make a nice, smooth surface. But after seeing the work the guys did on the floor, all that went away. Look at the nice, curved edge they put where the "plug" will go in place of the shoring.
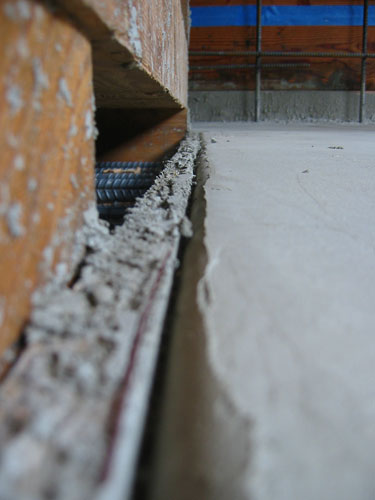
And the floor is smooth and flat. (Note foundation cam! at the top, attached to the floor beams under the bathroom.)
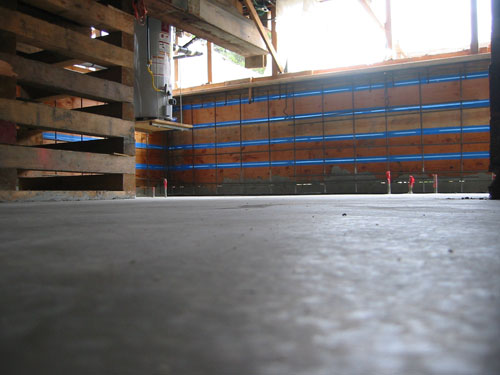
The other thing they did today was knock out the keyway form and clean up the chunky bits that resulted, and begin installing the water stop. The idea of the water stop is that should water get through the material on the outside of the wall and work its way into the cold joint (a joint made by two separate pours of concrete is a little weaker than the rest of the material), the water stop will be there to keep it from getting all the way through.
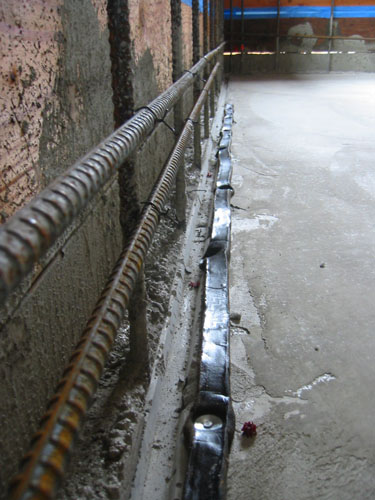
The only real complication on pouring the walls is where the bay window happens. The deep part of the basement does not continue out under the bay -- largely to get some extra shear in there, but initially to save some money (ha!) -- so they have to form up steel for a cantilevered slab about four feet up. I'm guessing that will be done when the front footings and walls are poured.
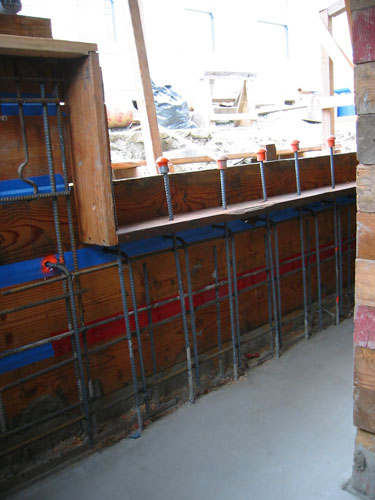
As a harbinger of good times to come, a pile of plywood was delivered today. I'm not sure of they're going to use it for formwork, or whether it's for shear walls.
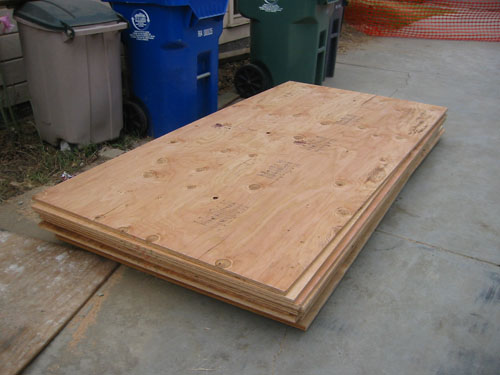
The sump is now at its final depth, and I hope I never accidentally fall in it, because I may or may not be able to climb out from that far down.
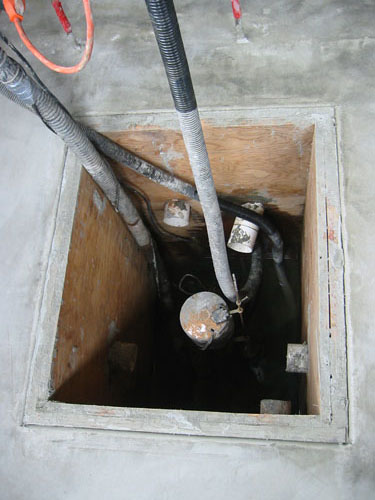
Have I mentioned that our pile is the highest point in Alameda? I refer to it as Mount Alameda, and I've considered selling t-shirts and coffee cups as souvenirs for people who come to stand on it. You can see all the yards on our block from there.
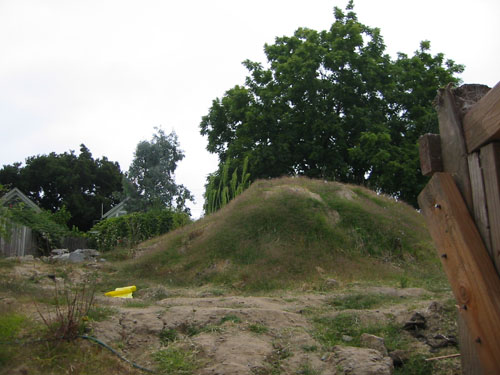
posted by ayse on 08/18/05