More Drainage Fun
Today the guys did a bunch for work on the front formwork (unfortunately entirely out of view of the foundation cams, so we have no movies tonight). You can see here that they built up the transition formwork under the side porch. Being a terribly impatient person, I appreciate the care and time involved in getting this stuff lined up properly.
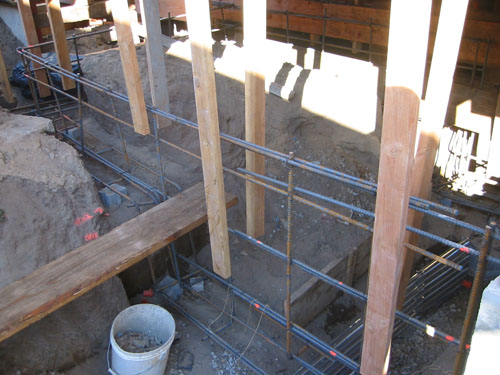
They also began working on walls along the side in the front, and finished up the wall part of the center form.
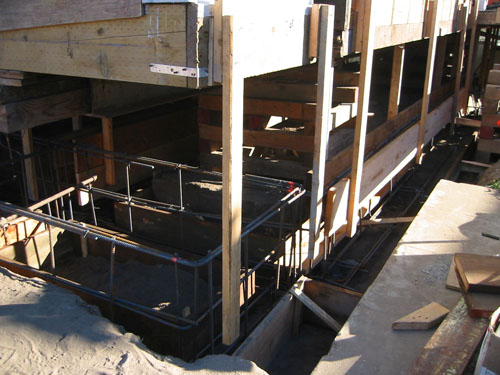
Here's what the forms look like when they're done: the two walls will hold concrete in, and eery 18 or so inches there's a strap across the top (the wooden ones) to hold them together, so the weight of the concrete doesn't blow out the form. There are also little metal straps (they're the horizontal shiny things in the form) holding the forms together lower down. Once the wall is done the ends of those straps snap off and a bit of mortar is put in to cover the hole. In the center is the rebar, which needs at least 2 inches of concrete around it to prevent rusting.
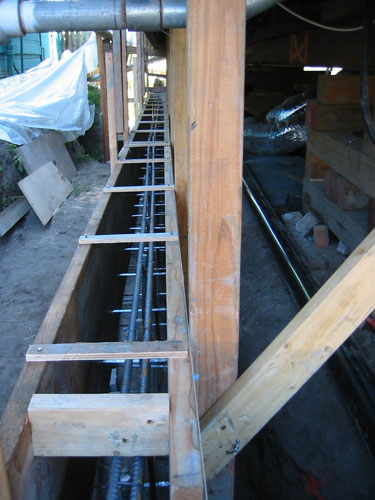
The other big thing the guys worked on today was the drainage around the basement. The waterproofing design calls for gravel drains six inches above the floor around the perimeter, so the guys spent today putting in this retaining mesh for that gravel field.
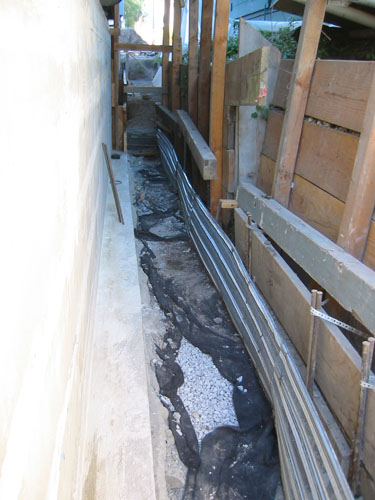
That meant pulling out some of the retaining wood on the back, and a bit of digging around. they also cleaned up all the nails and chunks of concrete that were lying around out there after the wall formwork came down.
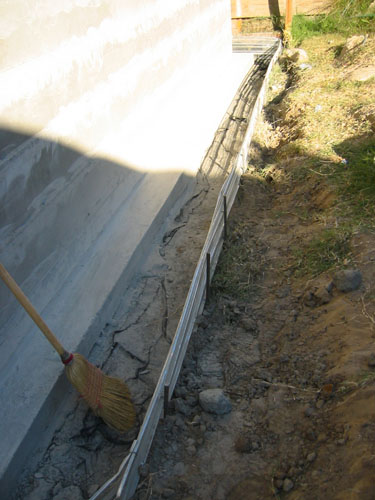
The estimate I got today for the next pour is Wednesday or Thursday. We're going to have to figure out where the cameras will get the best view.
posted by ayse on 08/26/05