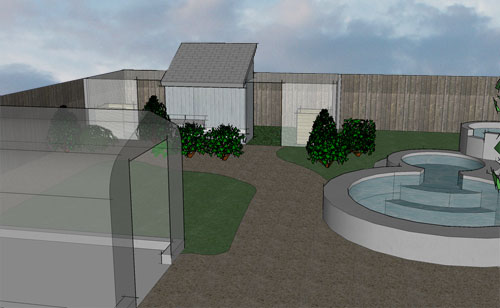When It's Raining
(And when you're 250 miles away from your garden for a couple of weeks.)
In the absence of any other work on the house, I've been doing a bunch of computer modeling. I use Sketchup, which I started using last summer because of peer pressure. I sometimes also use FormZ, but lately I've been using Sketchup more often and enjoying it more. It imports and exports AutoCAD files, which works for me because I live and breathe AutoCAD.
Here's my moderately Photoshopped rendering, at least the back of the garden: the greenhouse on the left, the chicken enclosure in the back, the dog pond in its current formation to the right.

A rendering like this can really help you design for where the sun is and how the light (or lack of it) will change a space when it is not immediately obvious, indoors or out. I like running through Sketchup's shadow rendering just so I can see whether I was right about my sun angles. I sent this model through a solar year and found out that I better plant shrubs that like shade to hide the chicken house. In the model I can age my trees, thin them, remove them, move them around, and see what the light will look like all year. I can choose where to place a window so the light doesn't glare on the TV or we don't have a direct sunbeam on the piano. I can see the effect of putting an awning or pergola on the back of the house, in terms of how much light gets to the inside.
And the more data you put into the rendering, the better. I need to get a better measurement of the location of The Big Tree in our neighbor's yard, so I can render it and see where the shadow falls in the model. I also want to put in our neighbors' houses so I can see how much sun the side windows really do get, especially if we and our neighbors do the additions we have both been talking about.
Making this rendering will take time. I have worked on this rendering shown, plus some portions of the rendering that are not visible, for about five weeks of evenings, and believe it or not, I spent more than two hours tonight trying to get that stupid lawn to show up right. I don't recommend everybody reading this run out and buy a rendering program. I'm doing it mostly because it's really good practise for me to do renderings regularly, and because I am a huge geek as far as drawings of the house, and because it helps me work on designing when I am nowhere near the house. When I'm at school I use my free time to do design work for the house, and work on the drawings we need to have when we get permits and that sort of thing. I know the order of projects we'll be working on, so I can be ready with drawings well in advance.
This winter I've been doing detailed drawings for the garden, some more work on designing the bathroom work we are planning, and beginning working drawings for the major renovation we will do when I am done with school. This is all far-advance planning, but I find that works best for me, so that I can mull over the design and play with it and doodle over it and then have a flash of inspiration that makes it even better. Some people find that frustrating but for me it is fun and interesting, and certainly a lot easier than the actual work itself. (I have some more detailed stuff about the various construction projects for the garden waiting in the wings until I have decent illustrations for them. Maybe later this week.)
To forestall the obvious question: I have used most of those mass-market house design programs. They are decent. But it is really easy to design something in that sort of program without any understanding of how to design a building, both in terms of more practical things like materials use and also in terms of functional design, like considering where you are going to put the groceries while you unlock the door. I also find the drafting tools included in them really frustrating and imprecise. I've never noticed any difference between the different offerings, so I suggest that if you want to buy one, you buy the cheapest one available that has the features you want. And if you were thinking you'd get something great for cheap because they come with some stock plans, remember there's a reason why those plans are free.
As for what I use, I use Sketchup, as mentioned, and AutoCAD, Photoshop, and Illustrator. I also use little foamcore models glued together and sliced into bits, chunks of cardboard, a sketchbook and marker, and lots and lots of green engineering graph paper and a soft pencil. I could give up everything but the latter.
Technorati Tags: design software, landscaping, model building
posted by ayse on 04/18/06