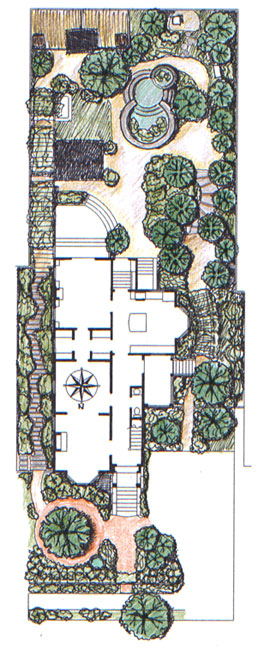Teaser
I finally finished working out the design for the back of the yard, given that we decided it will be a long time before we build a shed and heaven knows I can use the space to feed my tree habit.
Here's the latest landscape drawing, rendered all nice (a nice example of how architecture students procrastinate). Note the revised first floor plan for the house, too. We're planning to swap the kitchen and dining room (and get rid of the back bathroom). That's some time far in the future, but I figure I can let you see some of those plans now.

Now to get the irrigation systems to support this in place.
posted by ayse on 05/24/06