What It's Like to Live in a Renovation Project
One of the things that came up when we were walking the photographer around the house was how different our life is from what most people seem to think. We're at a funny stage in our renovation, where we're waiting for enough money to work on our next big project. So instead of having a real project going on right now, we're mostly doing small things. Like this:
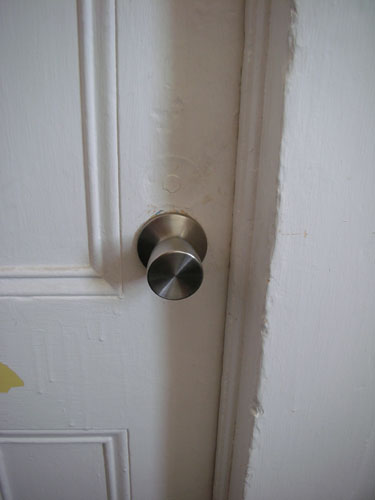
Over the weekend Noel had some kind of brain explosion and had to put a doorknob on the attic door. He's terribly proud of it, but it was hardly the kind of thing you can show to a photographer when they come to the house.
We also seem to spend a lot of time moving everything we own from place to place in the house. Part of this has been the great migration of tools and equipment into the basement, but much of it is just having three people in the house with great gobs of stuff that's always in the way.
That said, thinking about how we're not getting anything done inside made me think it was time to do a State of the House post, talking about how we're using the rooms and showing how we really live in this place. It also seemed like a good time to talk about what living like this means for us. So let's begin. I give you, the library, where I am sitting right now.
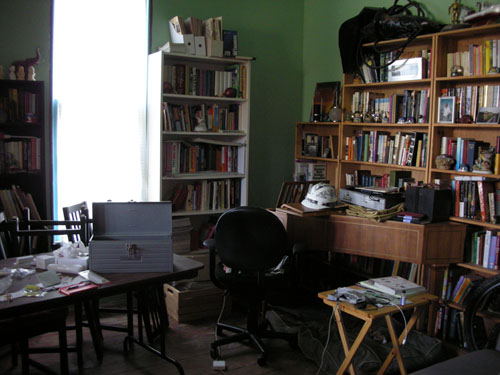
As you can see, the library is a mess. Actually, this is going to be a theme in this post. The floors are generally tidy, apart from drifts of dog fur and piles of spitty dog toys, but we've got three adults with lots of hobbies working on several projects at the same time in every room of the house. I'd really love to clear this room out and repair the cracks in the drywall from the foundation work, and actually I'd like to repaint to a bluer green, but for now it's functional.
Though when you see this next picture, you will begin to question how I define "functional." Here we have the front parlour, now being used as a music room/studio/office. About a quarter of the room is taken up by the new piano (the old piano is in the library, out of sight in the last photo). I wish I could say I was going to get to the plastering in the front parlour soon, but I doubt it.
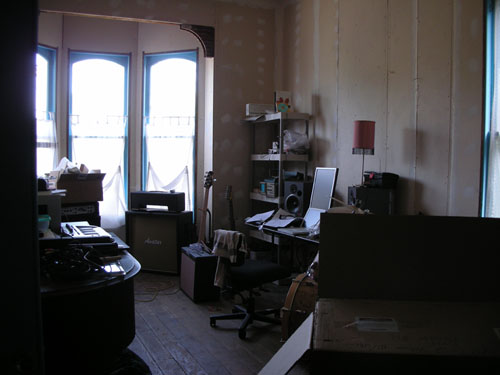
The hall is still very pink. Some paint is peeling off, and as it peels off I strip it away and throw it out. I started stripping the pink paint then suddenly realized that the pink pain twas protecting the woodwork from scratches.
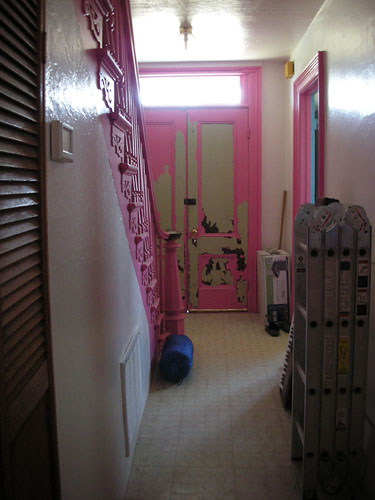
One thing that always impresses people is that we have a ladder and a stack of drywall leaned up against the wall in the hallway. This is not impressive, people; this is not having any other place to put the stuff.
Next up is the dining room, mainly used as an office, as well.
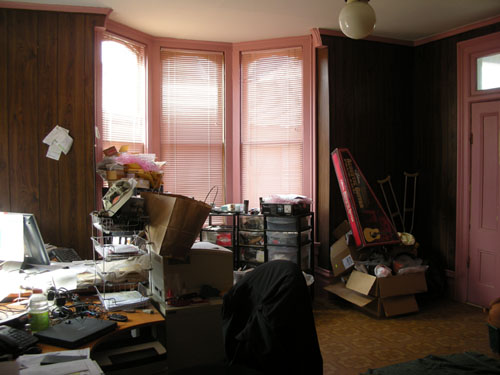
This is the only major room in the house that still has the wood paneling up, and Noel and I keep talking about just going in there, draping everything, and taking it down. But that would mean major relocation of office spaces, so it's not going to happen soon. We have a small company operating out of the house, you see, so we can't easily give up rooms to projects these days.
Look into our very yellow kitchen:
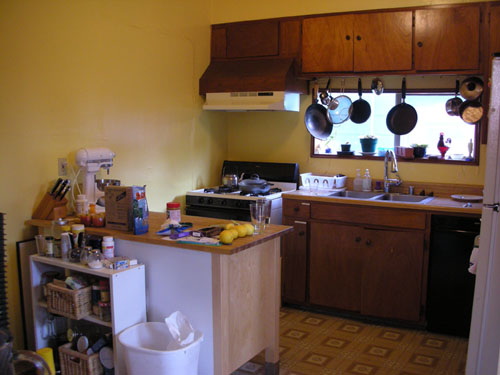
In the kitchen you will find the single most important purchase of our time here: our IKEA Varde drawer cabinet, which is basically all of our counter space. It's nice to have the pot hooks over the sink, and installing the dishwasher was definitely worth it. But mostly we're not fussing too much with the kitchen, even if it is way too yellow.
Most of our food is stored in the pantry, primarily because we simply have nowhere else to store it. See?
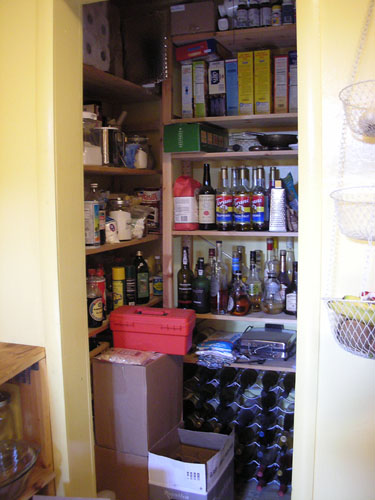
That's more IKEA shelving in there. Works pretty good, especially the wine racks. I keep meaning to make larger wine storage units in the basement, but this works well for now.
Here's the laundry room:
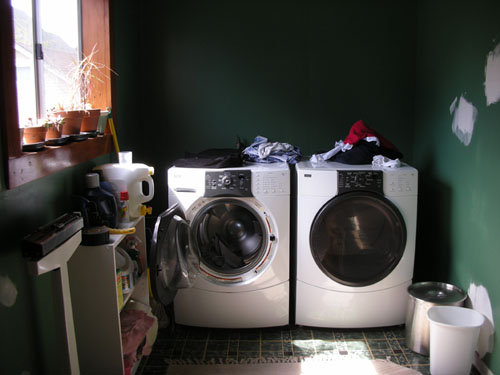
I hate the dark green paint, but it works OK. We moved the washer upstairs from the old basement and that was a really good move. Also, I really like my washer and dryer. Since we took down the awning, this room has been flooded with sunlight, and I use the window for my cacti.
Our half-pink bathroom:
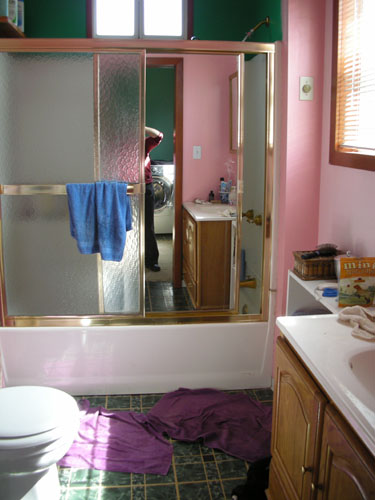
Many people do not realize that I actually painted this pink. It used to be the dark green you see around the shower (I was unable to reach there to paint), but one day I just sort of lost my head and painted it all pink because I was tired of looking dead when I looked in the mirror.
See, I don't hate pink. I just don't particularly care for having all my woodwork that colour.
Here's the hall from the back of the house:
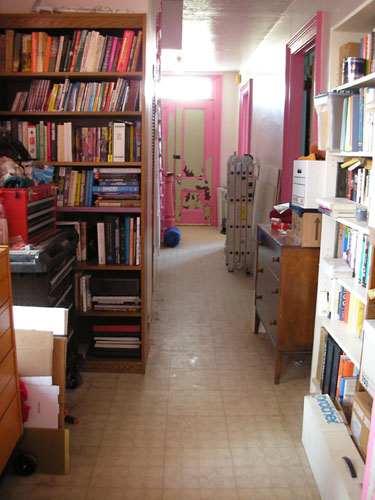
My library was originally in the hallway, moved into the library, and now is spreading back out in the hallway again. That midcentury dresser there is Planner Group, my only real "name" furniture, and I'm trying to figure out how to sell it because I don't know where to put it.
Here's our bedroom (I'm sparing you John's room because he was having a nap when I took these photos):
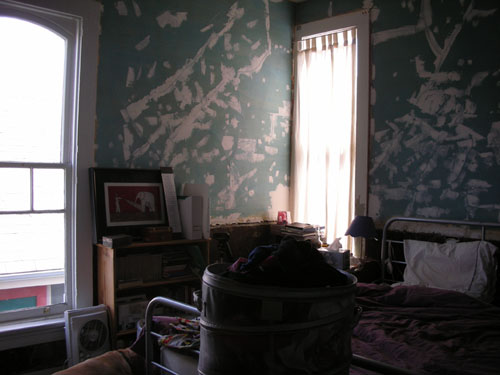
Was it actually three years ago when I went mad and took down all the paneling while Noel was out of town? Yes, it was. Since then we've been looking at these great walls. I've kind of gotten used to the pattern of the plaster repair. We have pictures leaned up against the wall, which might look like some arty decorating thing, but is in fact because the plaster is not strong enough for us to hang them properly.
Our former bathroom upstairs (note the fancy new doorknob on the attic door):
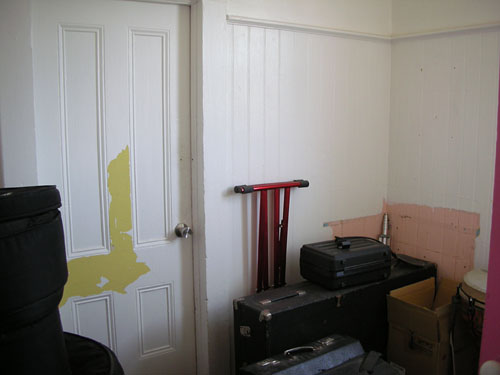
The upstairs bathroom was decommissioned as part of the foundation replacement. We then tore out all the fixtures because when it turns back into a bathroom, it will be in a different configuration. In the meantime, we're using it to store an incredible number of drums and other musical kit. This is what happens when you live with two musicians, I guess.
The main holdup here is great wads of cash with which to do the bathrooms (this one and the one under the stairs). Also, it would likely help if somebody made a set of plans.
The Accordion Room (so-called because it has traditionally been used for the storage of accordions, see earlier comment about musicians, the living with):
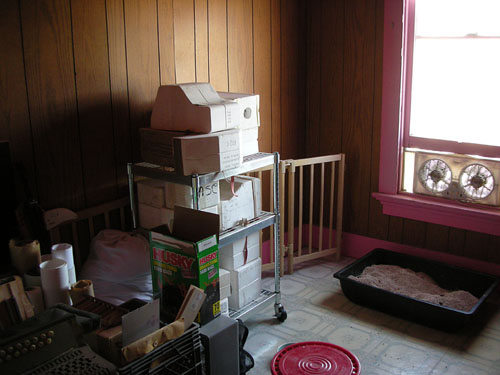
The Accordion Room is now the cats' hidey-hole. What with all the photos of the dogs, many peopel do not realize we also have two cats, both well into their teens and a trifle cranky about construction. We set this up for them so they have their own little room with a flap and this great 2-way fan that keeps their box smell away from the rest of the house all year round (this would not be feasible in a colder climate, of course).
The Accordion Room is the other room in the house that still has its paneling, largely because it has been in continuous use since we moved in.
And finally, our shrine to the Ten Year Plan:
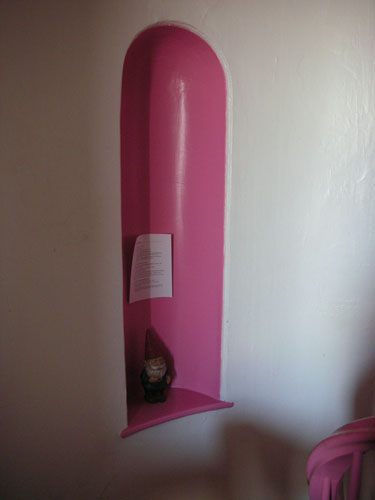
All in all, it helps to have a sense of humour when you live in a construction zone.
Technorati Tags: renovations, ten year plan
posted by ayse on 03/29/07