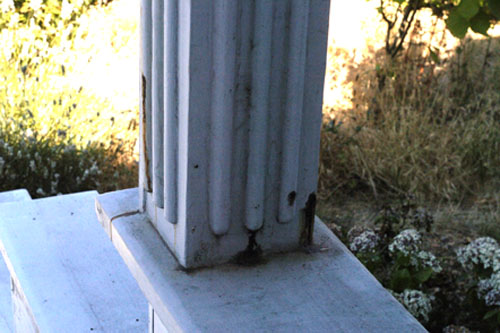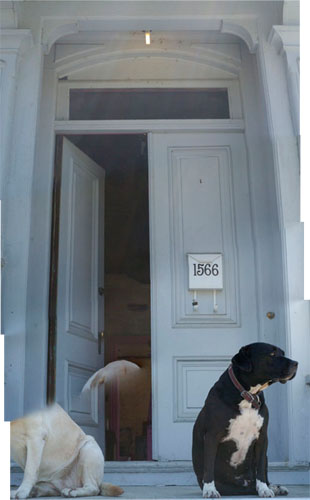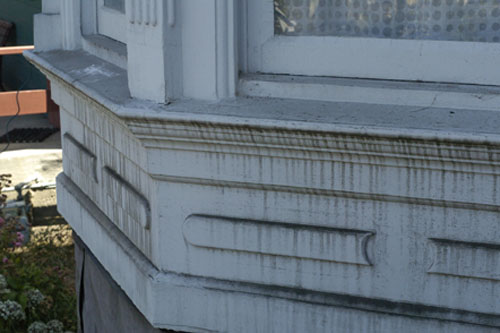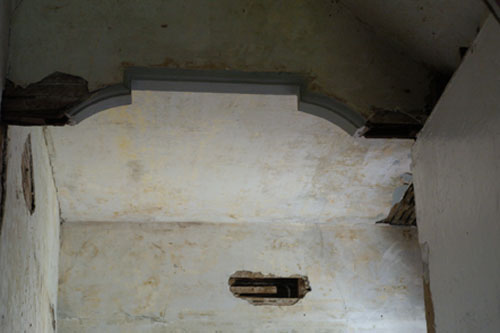Questions We Have
Instead of answering a bunch of questions from readers, as fun as that might be, this time I thought I would just ask a bunch of questions we have about things around the house. With pictures, so you can see how sincere we are.
What is this black gunk coming out of our columns, and what can we do to make it stop?

This stuff has been coming out since we bought the house, over nice fresh paint and through scrubbings. The wood underneath the paint is redwood or pine, like the rest of the house. We know there are no water leaks into the column. If you know what it is and especially know how to make it stop reappearing, we're all ears.
Speaking of the front porch, we'd love to be able to put in a screen door out front so we can let the wind blow through the house.
Does anybody have any suggestions for a screen door that will not cover up the half-blocked arched window (to be replaced with a stained glass window that is not half blocked) over the door?

As you can see, we have a little niche that the front door fits into. I've thought of various ideas including just screening off the whole niche with a removable screen setup. Or even deepening the doorway so we had enough depth for a door and screen door under the arched window. We get a fair amount of leeway on alterations to the doorway itself from the city because we're only on the provisional historical list, but I don't want anything outright offensive.
(A tip of the hat to Goldie and neighbor dog Beanie, who very politely sat mostly still while I took their picture. As you can see, as usual, Goldie was able to hold a pose for all of two seconds before she had to shift around.)
And while we're admiring how dirty our house is (hello, island breezes and sandy soil), here's another one.
I'd like to put some window boxes on the front bays. Should they go above or below the lip of the sill?
It'd be nice to see them from inside, but to be honest that is not the point of window boxes in this location. I figure I could attach them to the frieze zone under the sill, right around the sill height (much harder), or just set them on the sill (esy, but maybe a little sloppy looking?).

Of course, if we put them below I can avoid having to come up with replacement dot medallions for the bay for quite some time.
Now, the biggie.
Is it a bad idea to drop a ceiling we just spent so much time and energy raising?
We're going to eventually redo the upstairs bathroom. I'd like all the plumbing to be hidden inside of walls, instead of on the outside of the house as is common around here. It's a tidiness thing. Anyway, I'm thinking that this back section of the hallway might allow me to put in a slightly dropped ceiling (maybe 8" altogether) to accommodate the shower drain, so I have one drain from the bathroom instead of two.

I hadn't thought of it until we took down the dropped ceiling from before and found the archway in the middle of the hall. But now I think that would be a natural place to put a slightly lower ceiling (not as low as it had been, of course). And that would save me a lot of plumbing, both in terms of the cost of pipes themselves, and in terms of time spent putting pipes in.
It also occurred to me that having a slightly lower ceiling there right by what will be the door to the side porch when we get around to moving it, will actually make a lot of architectural sense, and give you a sense of entry in a space that will be otherwise kind of weird.
Who thinks this is a terrible idea and will lead to my eternal damnation?
Technorati Tags: advice, carpentry, renovations, victorians, woodwork
posted by ayse on 07/31/09