Short Retaining Walls
A lot of what you find on the web about retaining walls talks about walls over 3 feet tall -- for the most part, in the US you need to hire an engineer to design retaining walls that tall. This post is not about walls over 3 feet tall, but rather about those short, 2-foot or smaller walls that you might use in a landscape that has a mild slope. (For anything over a couple of feet tall, you should talk to an engineer. If you're on a very steep hill or on any hill in coastal California, you should talk to an engineer for any size wall. If you have a surcharge -- soil that is mounded up behind your retaining wall -- you also need to talk to an engineer. Don't be stupid; collapsing soil can kill somebody.)
There's not a lot of information on designing and building short walls for the landscape out there. For lack of any better design options, short walls are often done with what I think of as "suburban legos" -- those concrete stacking blocks that you can buy at the home center and stack into a reasonable wall in a weekend.
I don't have a specific gripe with the lego approach -- I've used some of them in my own garden, after all -- but they don't have the right look to go with our ultra-formal, very rectilinear Italianate house, at least not in the more formal front garden. That's the thing about prefab building materials: they don't usually go very well with anything at all. It's not too hard to design and build a more appropriate wall.
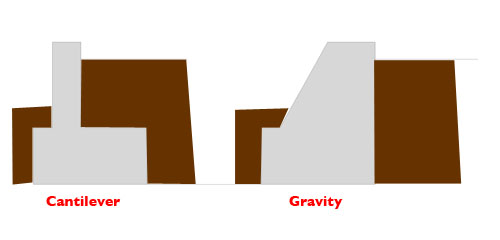
For short walls, you basically have two profiles: the cantilever and the gravity wall. Gravity walls include the suburban lego walls, stacked rock walls, earth berms, and all kinds of informal walls that you will see everywhere if you start looking for them. They are shaped sort of like a pyramid, which makes sense when you consider that the only thing keeping them in place is their own weight: gravity walls are only very rarely reinforced, or even mortared. It is ridiculous to make a gravity wall out of concrete if you're talking about anything over a few inches tall, because you are making an enormous rock. But you can use concrete as the base for a lovely stacked stone wall, if that suits your house and landscape.
Cantilever walls are what I always think about when thinking of retaining walls, but that's because they look the most like a traditional foundation footing. (A foundation wall is often also a retaining wall.) They have a footing that is sized to the height of the wall and buried under the soil. They're the best framework to design a more interesting wall off of, because they are so generic. You can put the stem of the wall anywhere on the base that makes sense for you: all the way to the front, all the way to the back, or anywhere in between. The location of our stem will change according to its interaction with the existing concrete walkway.
I designed our wall as a combination wall. I didn't want to dig down as far as you need to with a cantilever wall -- the minimum depth to the bottom of the footing should be 2 feet in our zero-frost-line climate -- mostly because that would make the underground portion of the wall much larger than the above-ground portion. So I chunked up the footing to make it heavier, which makes it partially a gravity wall. There's a lot of play in the design of a short wall, because the pressures it has to resist are so insignificant, so you can do things that would be cause for a lawsuit with a taller wall.
There's going to be reinforcing bar in there, and I actually went through the exercise of doing the calculations for determining how much steel I need. Now I know why the sites I found about retaining walls all give rules of thumb: first of all, rebar only comes in certain sizes, and in order to have the steel actually do what it's supposed to do (resist tensile forces on the wall), I needed steel in enough places that hey, wow, those rules of thumb gave me exactly what the calculations combined with knowledge of material sizes told me.
So if you're building a short retaining wall and you reinforce it with rebar (as opposed to using fiberglass in the concrete mix, or using remesh, or other options that are only options for short walls), you want #3 rebar 18 inches on center, 2 inches from the face of the concrete, and 3 inches from the bottom. You put it closest to the face that will be pushed on (in tension) and if your wall or footing is over 8 inches thick you add a second layer two inches from the other face. Rebar is actually surprisingly cheap, and a little more is better than less, but since I came up with a required 0.003 square inches of steel in the 2-foot tall version of our wall, anything you can actually buy is sufficient. Unless you have tap-dancing elephants on the up-hill side of the wall, almost anything will hold it in place (though, as I know from experience, it won't stay by itself).
Today I spent some time figuring out how much concrete and gravel we are going to need for this wall. The concrete is pretty simple. I have three shapes I used over and over in my wall design -- this is sensible design and much easier to manage than lots of irregular shapes, and it also works well with our formal front garden design.
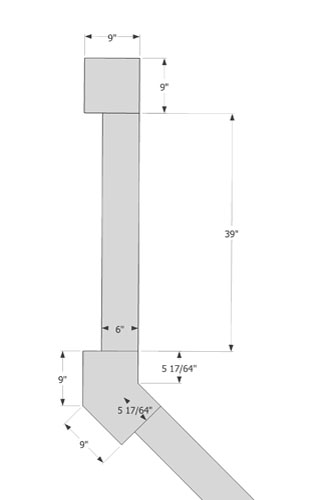
The areas are:
Pilasters: 81 square inches
Wall segments: 234 square inches
Corner pilasters: 128.39 square inches
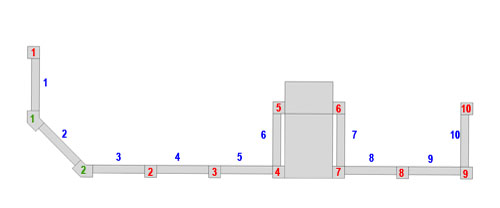
Counting up all my pieces, I see I have 10 pilasters, 2 corner pilasters, and 10 wall segments. The pilasters are 19 inches high, and the walls 18 inches high. My base is always 24 inches wide by 12 inches deep (that extra depth is to make it a partial gravity wall), and I just added up the lengths of the wall to get a total length of 508.5 inches. I put together a little spreadsheet and calculated that I have 209,912.625 cubic inches of concrete, which is not terribly useful to know in itself. There are 46,656 cubic inches in a yard, though, so I need 4 1/2 yards of concrete.
We'd been talking about doing sacks of concrete in the mixer, but with an amount like that, it actually makes more sense to get a truck to deliver ready-mixed concrete. When you consider that those 60-lb sacks they sell at the local home center contain a minuscule 0.45 cubic feet of concrete, the decision looks pretty easy.
That's 270 sacks of concrete, my friends. That is a very unhappy day for our backs. At $3 per sack, it also costs over $800 (not even including the delivery fee for five pallets), which makes the cost of ready-mix seem pretty doable. With a national average cost of $75/yard, and the assumption that costs are higher here, we're still in the $350-$400 range for ready-mix, plus being alive the next day (alive the next day is good). Since the wall is in the front of the house right next to the curb, we can just have the truck pull right up, and we can spend all our energy on making a nice finish on the wall instead of spending all our energy on not dying and falling into the wet concrete.
This is the sort of thing that goes through your mind as you dig out rose after rose and begin to form the trenches for your fancy new retaining wall.
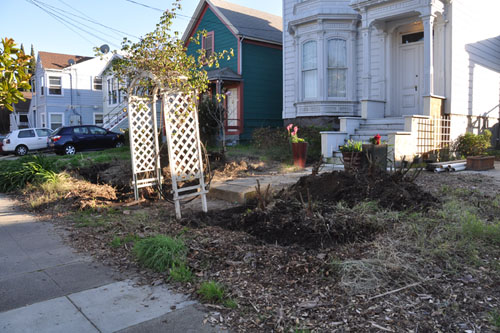
That's what I got done today, in between calling about utility locations (it turns out that they really only care if you're using a mechanical digger, so knowing where the gas line is will have to wait) and calling ready-mix places to find out who delivers small loads and does integral colour (almost all of the places close to us can meet our needs).
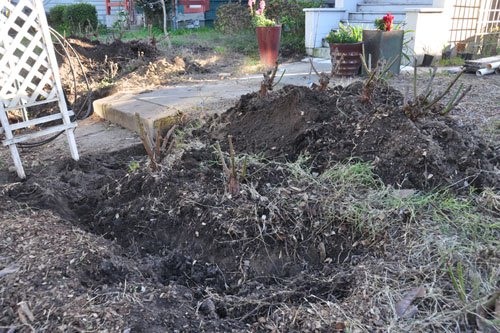
As I pull the roses out I'm heeling them in to the spoils pile. Some of them will be going back in the ground, but we're getting rid of about a dozen roses. A neighbor will take some of them but if you're local and want some David Austin roses, drop us a line and we can probably set you up.
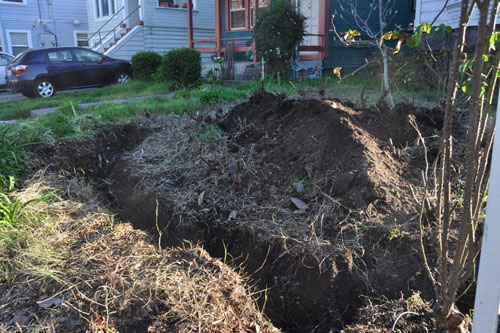
I was surprised to see that several roses are actually well inside where the excavation needs to be. They'll still have to be moved, because the soil level where they are will be raised, but they don't need to be moved this week. (Actually, the idea that we will be done enough to place concrete this week is laughable for many reasons, and next week is a total loss for many different reasons. But we might get formwork started this weekend.)
Tomorrow I need to prune down the climbing rose on the arbor. I had this romantic notion that I could just dig it out and move arbor and rose together, but that is just nonsense and I am over it now. Instead I will cut the rose off the arbor, set it aside, and take the arbor down separately. They will meet again.posted by ayse on 02/07/11