In Which We Tear a Big Hole in the Kitchen Wall
We have our project schedule, and mingled among the various things we have on the list to fulfill the needs of our permit, we have other things that are not as time-dependent.
One of which was replacing the failing kitchen cabinet.
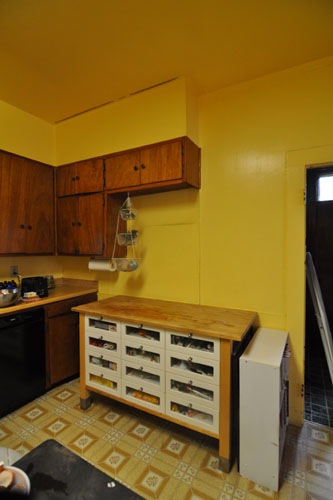
(Our kitchen is not usually this tidy; I moved everything out of the way in order to begin this project. Normally this countertop is a raging pile of drying herbs, piled up recipes, notes to ourselves, and assorted animal medications.)
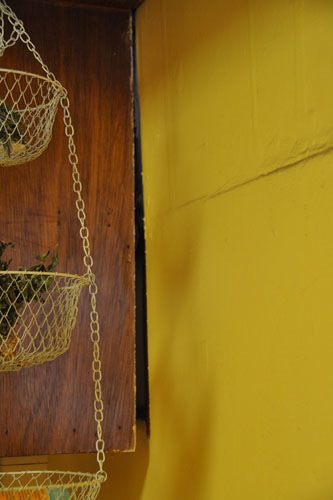
The cabinet has been slowly falling off the wall for the last couple of years, though recently the fall has accelerated and that was giving us some worry.
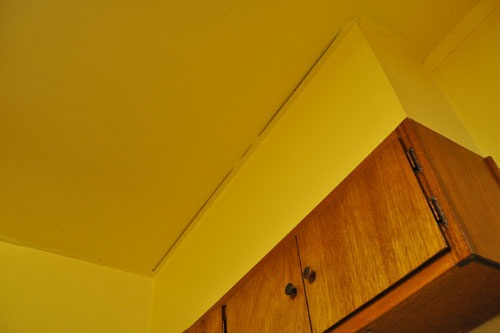
These cabinets were built by some member of the previous owners' family, and were completely inadequately supported. Also, I'm not a big fan of the closed-in soffit look; I figure if you have the space, put more cabinets up there.
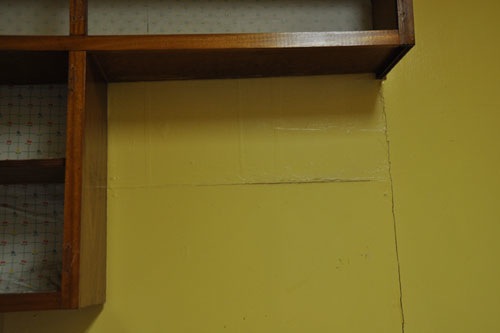
Anyway, we had resolved that sometime early this year we would go get some IKEA cabinets and tear out the original cabinet on this wall. And today it was gray and rainy and so we just kind of tore a big hole in the kitchen.
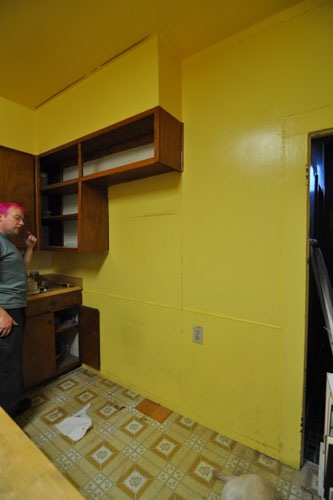
While Noel bought cabinet carcasses (isn't that a delightfully grim term of art?), I took everything out of the cabinet and removed the doors. Then we both slid the big kitchen drawer unit out of the way and got to work.
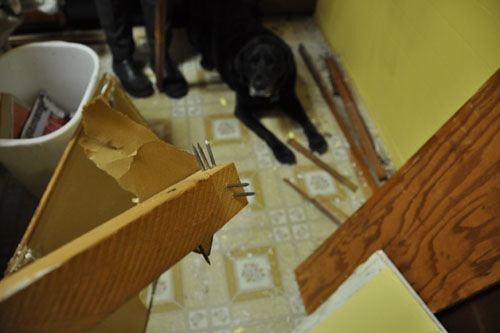
The old cabinet and soffit were the usual combination of really weirdly built and totally overbuilt. For example, I think I would have used fewer nails on this non-structural piece of blocking.
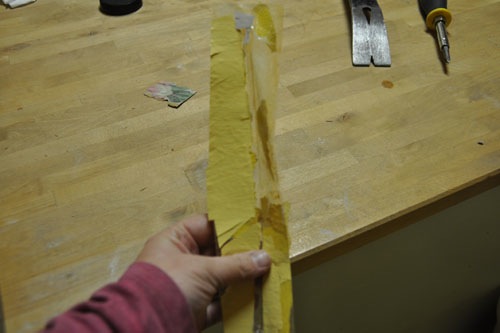
And while it is called "taping," I don't often see packing tape used in drywall work.
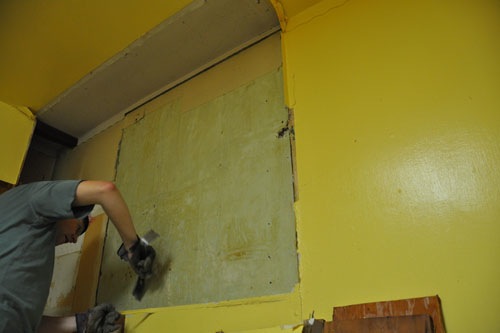
Eventually we found ourselves here, with a large, very mushy piece of drywall that was held in by two (TWO) nails. So we pulled it out.
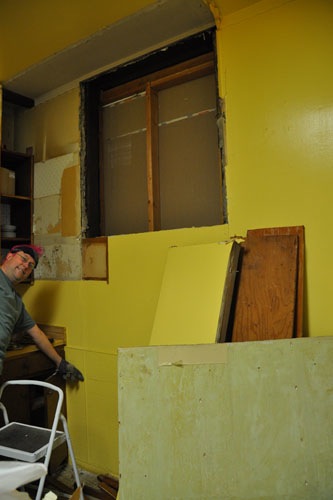
And found a window. Which would be right behind our toilet, so I guess it's good that it's not there any more?
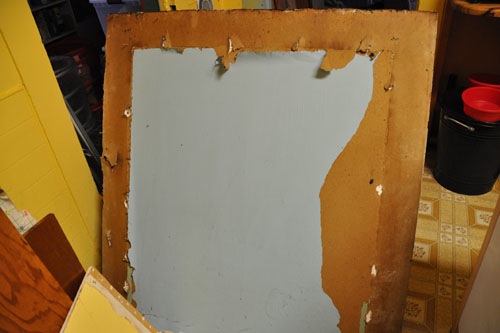
From the other side of that piece of removed drywall, we pieced together the history of this wall as follows:
- Originally, the kitchen had a nice big window facing the back yard, looking out onto a back porch with the ceiling painted sky blue.
- Somebody came along and lowered the ceiling, putting in a new cove molding that was cut to go around the top of the window.
- When the previous owners moved in in the late 1950's, they closed in the back porch to make a bathroom. At that time they took out the large window, creating a niche in the bathroom that they painted light blue.
- Maybe at the same time, they built cabinets over the kitchen wall.
- When their daughter took over the house in the late 80's, she ripped out that niche, and added another layer of framing and drywall to the bathroom.
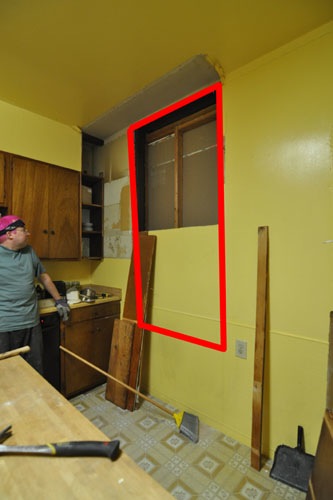
With that window in place, the kitchen would be a much more pleasant room to be in.
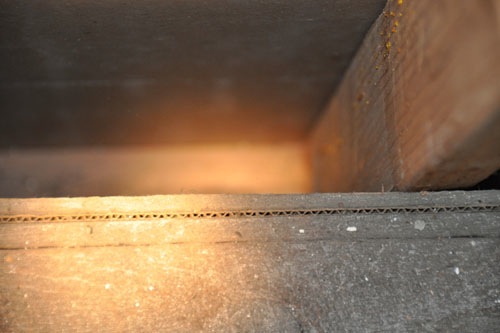
As I mentioned, there was a fair share of goofy building in this window hole. Like this layer of corrugated cardboard between the plaster and a layer of drywall.
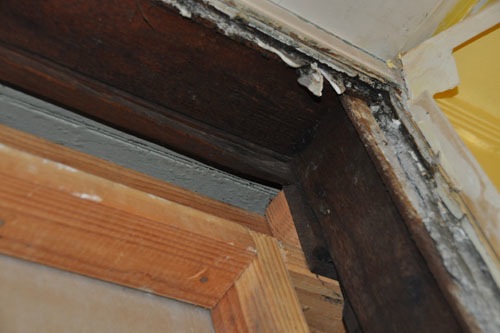
Here's the sky-blue porch ceiling, plus some of the weirdest framing I've ever seen.
Anyway, with that window opening in there we needed to add some framing to hang cabinets from. It was pretty clear that a total lack of anything to nail into was the problem the first cabinet had. And Noel came up with this idea where we didn't have to take ALL the drywall off, but it involved this:
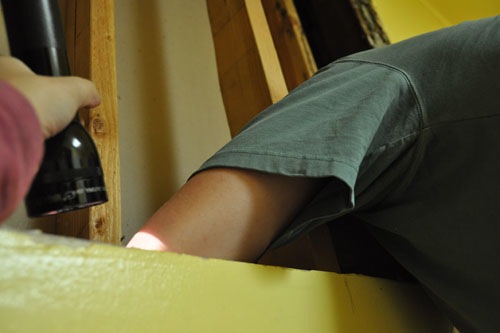
Which is me holding a flashlight up while Noel jams his had down into the wall cavity to nail the stud we were putting in into place. Oh, and I was also taking a picture.
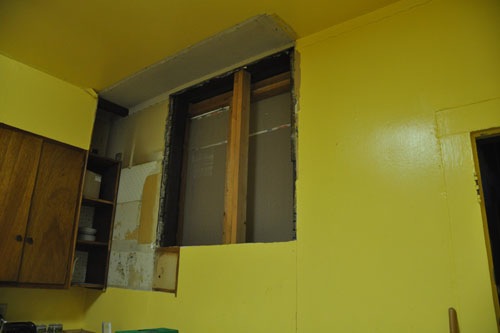
Finally we had the studs in place and were ready to put some drywall up.
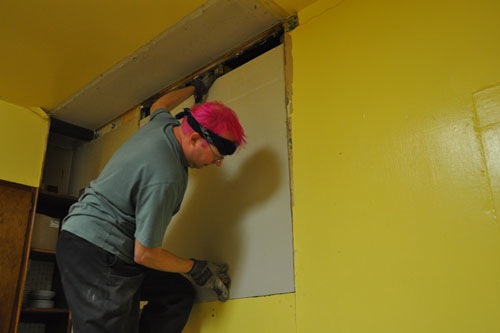
After nine years in this house, we have a decent stockpile of extra drywall lying around. And we had one piece that was almost perfect. It's going to be behind a wall of cabinets, after all, so no need to be too perfect.
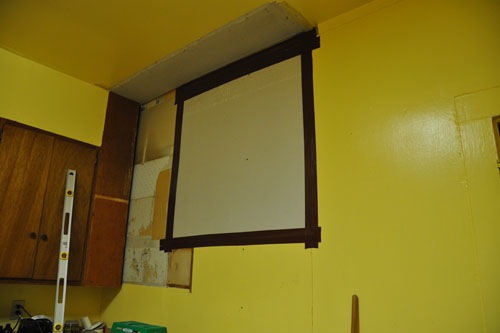
And we were not planning to spend time on taping and mudding this wall, given that this was just to keep the cabinet from falling off the wall. So instead we used gaffer's tape.
Oh, yeah, and Noel put up a piece of plywood from the old cabinet to cover the side of the remaining old cabinets that go around the sink.
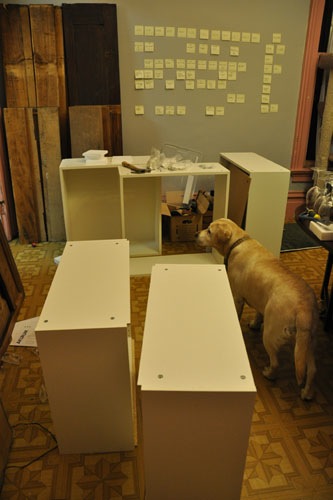
And I assembled several cabinet carcasses in a production line with dogs and cats walking all over me.
There's our project schedule making a cameo appearance back there. At this point it was pretty much my regular bedtime, so I've kept all the bad white-balance of these photos so you can get a sense of the fun of working until midnight under fluorescent light, edgy and tired.
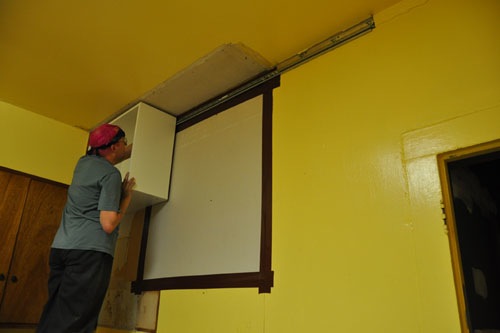
Hanging the cabinets went remarkably well.
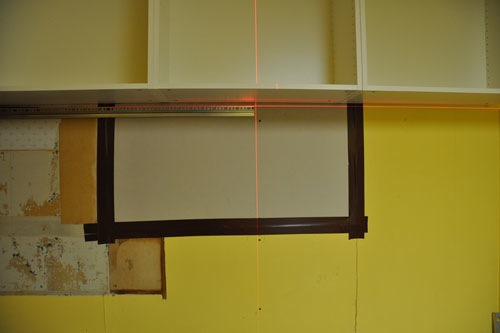
The real star was the Leica laser level, which was about as awesome as you would ever want a tool to be. It was amazing to have this moment where I was like, "I wish I had a tool that could..." and then I suddenly realized I did have that tool.
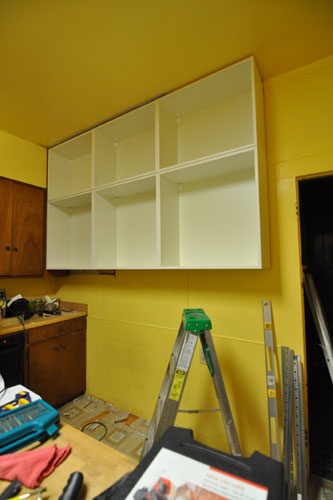
posted by ayse on 01/23/12