Half a Ceiling
Sometimes you need a reminder of why you are doing something that is a pain in the patoot. This is the worst of the joists that we are reinforcing:
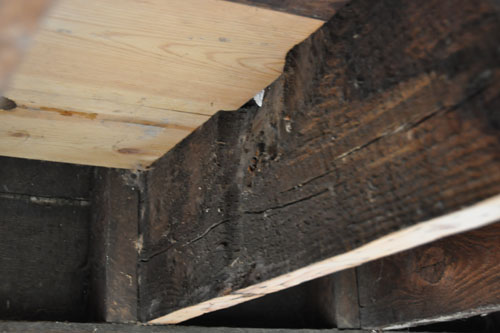
It's been carved out to accommodate plumbing lines, to the point of losing half its width almost the full depth of the joist. Fortunately, stick construction includes a lot of redundancy, and this was in a place where it didn't get a lot of heavy loads right on it. But I don't like rolling those dice.
When we left off last weekend, we'd seen that the bottom of the joists were at varying levels. They just notched them enough to make the upstairs floor level, and let the plaster ceiling take up the rest of the unevenness.
We had some discussion of how to address this, and Noel wanted to try trimming that extra bit off the bottom of the joists. Then this week I posted an enigmatic photo to our Facebook page:
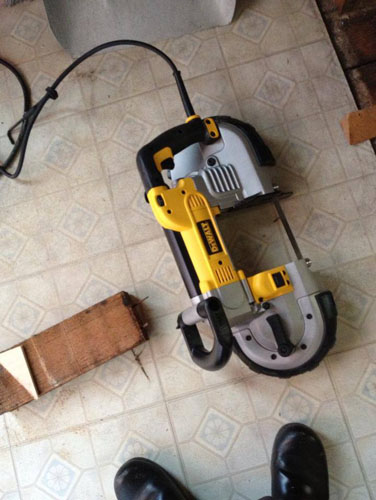
That's the portable bandsaw that Noel bought to deal with this issue. It will also have some other uses, since we don't like to buy tools that have only one use.
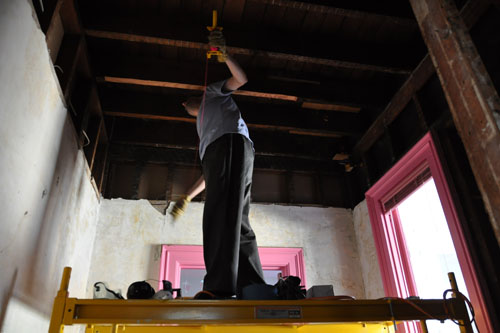
Noel made one attempt at cutting the bottom of this joist off, but ran into trouble. First the blocks he set up to control the height of the saw were not effective because the blade is so flexible. And the bandsaw blocked the laser level so he couldn't easily cut freehand. Finally he set up some string guides.
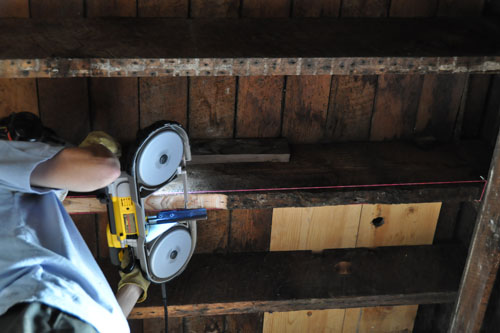
The portable bandsaw is a very cool tool, but it was hard to control and make a nice even flat cut. Finally Noel gave up and tried the Fein Tool, which was not so great, either.
We had a discussion of what to do, and decided to do one of the other options: build the new ceiling at the lowest point, then shim it tight to the floor above for stiffness (remember, much of why we are doing this is stiffening the structure to support a tile floor).
Here's a little sidebar: sometimes your plans just don't work. Maybe the tool doesn't want to do what you want it to do, or your skill level is not up to your own standards, or it turns out that physics is not merely a suggestion. That doesn't mean you are a loser who sucks at construction. Especially when dealing with existing structures, a lot of this is trial and error. Sometimes we make it look like we just know what to do all the time, but for the most part we have to play it by ear.
So we tried one method (trimming the joists), and it turned out to be harder than we wanted. We didn't give up and spend another winter with open walls; we discussed our other options, then chose the one that had initially seemed like more work and now was VERY APPEALING.
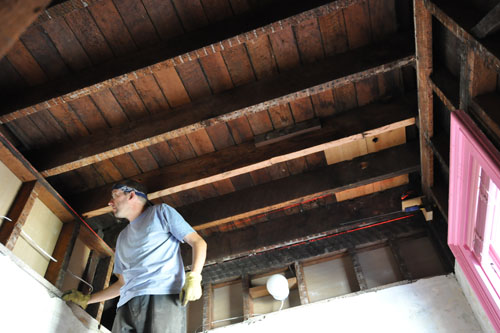
Once we had decided to do the build-low-and-shim option, we spent some time measuring the height differences on the ceiling based on a laser level line. That was to confirm that this was not a horrible idea, though we had a good idea it wasn't because there had been a ceiling here, so nothing was radically wrong with the joists.
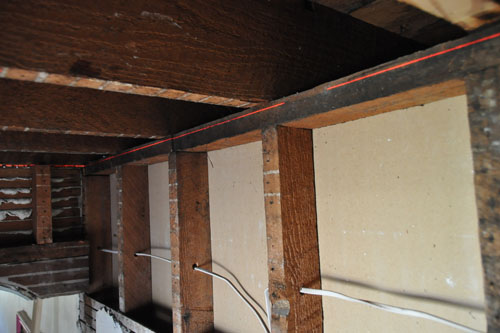
Noel set up the laser level again at the right height. It looks like the new piece of wood will end up quite a bit lower than the joists.
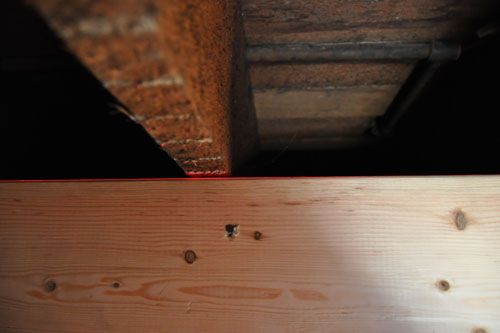
But here's where the new piece ended up, with that same laser level line. It's not 100 percent tight, but it's a lot tighter than we expected.
It took some time to get the first side piece in place, then the second flew up, and in no time at all we had new joists in place. Here's our little movie of the process:
There's a little insight into our work ethic. This time, instead of just taking a picture when something happened, I set up the camera to take a photo every minute (so I actually show up, though most of the time I was down below, where the camera could not see me).
So you get to see when we took a break for lunch and to repair a mixer, and when our neighbor came over to see what we were up to, all in real-ish time. Fascinatingly, the time we spent trying to get the size of the doubled beam right just seems to have disappeared, even though we lifted it into place and then took it down to trim another 1/8" off about three times. I guess that was faster than I thought. Especially compared to lunch.
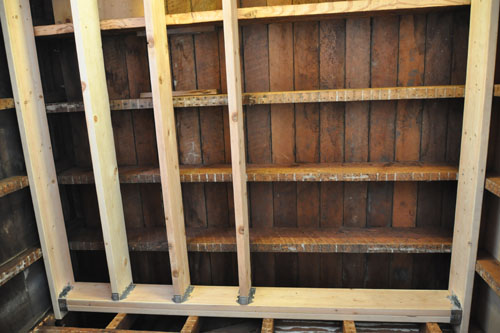
And of course, we didn't have enough wood. Maybe I miscalculated the number of joists we'd need? Anyway, this was what we had enough materials for. It went together pretty quickly, for the time we spent actually working on it. After we finished, we did some planning for the next bit of framing, and Noel made an emergency trip to get wood.
posted by ayse on 09/28/13