Brought to You by Autofocus
Today Noel worked on the first steps in installing the upstairs electrical subpanel.
Now, I've just been saying that like everybody knows what on earth it is, but a few weeks ago at a party a guy was like, "is that the place where the electricity comes into the house?" and I realized that hey, everybody else probably doesn't sit around reading home renovation and code explanation books in bed every night. Weird, huh?
Basically, it works like this: the electrical service comes into the house through a main panel that is on the outside of the house. That has breakers in it, and for smaller or less complicated houses, you can run everything from there if you want. But that means that when a circuit pops because, FOR EXAMPLE, you foolishly thought you could have a toaster and a microwave on the same circuit, you have to tromp outside in the rain to reset the breaker. It is always dark and raining when you have to reset a breaker, I think it is some kind of law. And it happens more often when you are in pajamas.
You don't have to stop with one panel, though. You can run subpanels from the main panel to have a set of breakers for different parts of the house. This is especially useful if you have a large or tall house so you aren't making very long runs of electrical cable all over the place. You put in a selection of subpanels and run shorter runs from those.
So the way our house is wired, the service comes into the main panel and divides out from there into a subpanel in the basement (which, ironically enough, we have to go outside in the rain to reset anyway, so much for that advantage) and an ancient fuse box in the front bedroom closet.
Well, that ancient fusebox has to go. First of all fuseboxes are a real pain in the butt because they use fuses and just keeping on top of that is irritating, but this one in particular was wired back in the cowboy days of wiring and we are quite ready to see the end of it. It does mean rewiring all the upstairs lights and some oddities like the downstairs front hall light and the front porch light, and that is going to mean break plaster OF COURSE, but we're in the process of cleaning up a bunch of wiring anyway, so this is all for the greater good.
The new upstairs panel will be in the new hallway outside the bathroom and the entrance to the Cat Room (aka attic).
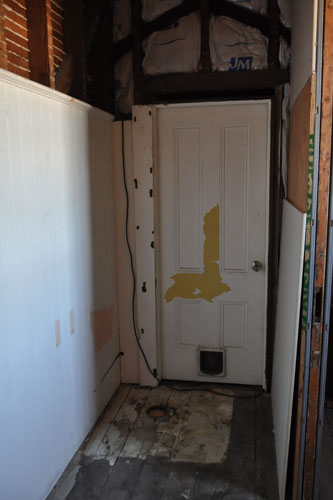
So here's the hallway. There will eventually be an actual light fixture in there, and maybe we can do something about the heavily painted and peeling Cat Room door, but here we are.
So Noel started by stripping the paint off some of the paneling before he went to remove it.
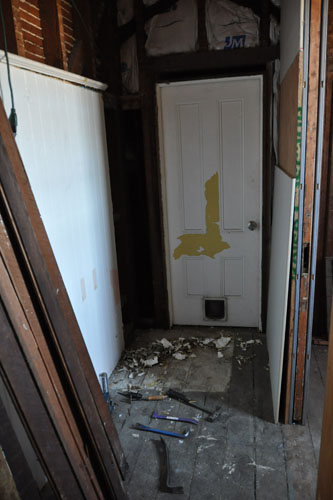
OK, not the most easily read photo ever. That large dark hole there is where the white paneling is not any more.
Then it turned out that because he was removing the paneling from the wrong direction (tongue and groove paneling does have a bit or a directionality to it) stripping the paint wasn't necessary and the paint kind of held things together a little better, so he removed the next couple of boards without stripping them.
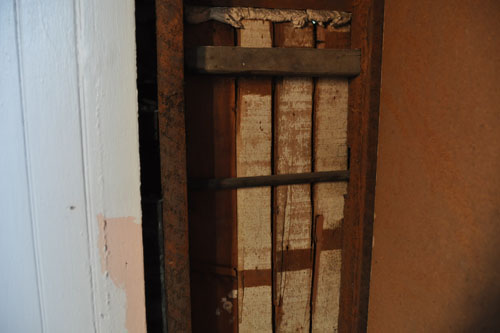
That's the back of the wainscoating in the back bedroom.
Opening this bay up revealed the funny cast iron pipe we saw from the holes in the plaster in the back bedroom. I guess it was for a bedroom sink, which was not all that unusual by Victorian standards.
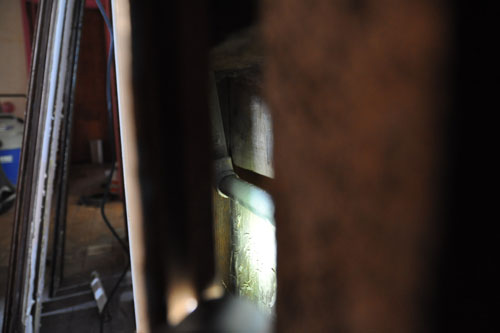
Using a flashlight I noted that the pipe went into the next bay and turned up.
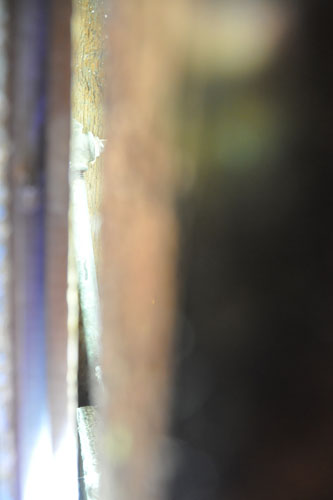
And then was capped off (can you see the cap? Taking pictures through the cracks in the wall is always a little iffy). I'm glad this pipe is definitely not attached to any plumbing because that cap looks like it would have been leaky.
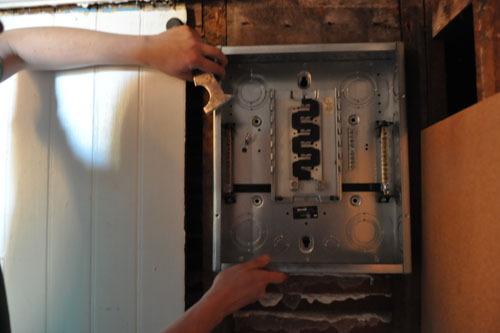
And then a little cutting and trimming to squeeze the subpanel in place.
Of course, after all that there may be more wood panel removal and cutting and fitting because in fact it would be better for the panel to be away from the wall so we can hang a piece of art to cover it, and it looks weird to hang art right into a corner.
posted by ayse on 03/15/14