More Upstairs Wiring
Today for me was all about finalizing the plumbing supply design and digging through Dan Neumansky's leftover box, then ordering our supplies. That's not very photogenic, though.
In the meantime, Noel did decide to move the subpanel over one stud bay upstairs, so he did some further dismantling of the wainscoating.
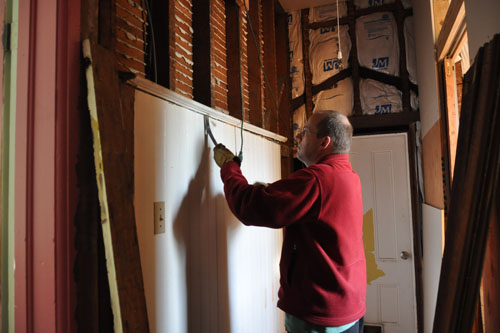
To get any further down the wall, he had to remove the top trim from the entire wall.
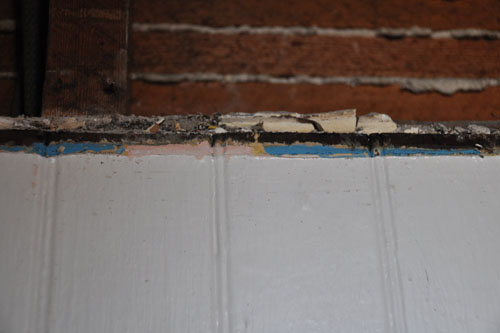
That revealed some of the more interesting colours our upstairs bathroom was painted over the years. This doesn't even show the most interesting one, which is the colour once known as "flesh" in old-school racist crayons. I cannot imagine a bathroom that colour.
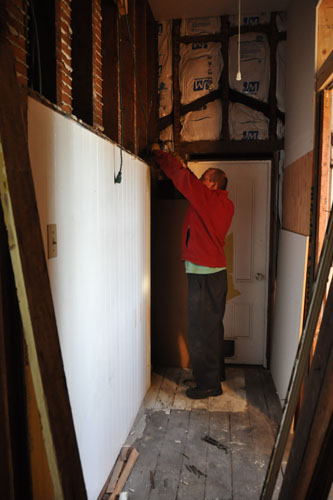
Then more large black hole at the end of the hallway. The main problem with removing the panels from this direction is that they are nailed through the tongue of the tongue and groove, and the tongue faces towards where I was standing when I took the photo. So every time you go to remove a board you are trying to pull out a nail wedged firmly in a groove in another board that is still nailed in place. There were lots of chipped boards.
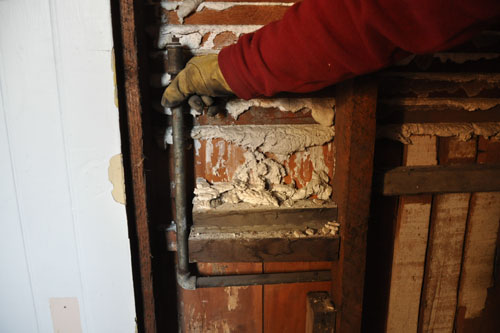
And here's that pipe in the wall. I wonder if this was a gas pipe, after all, but what would it have been for, in the lower half of the wall? Maybe a small gas stove? That might explain the catastrophic water leak that happened over this part of the bedroom at some time in the past.
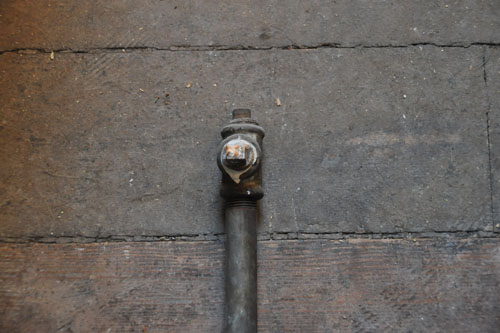
A closer look at the pipe. It's so clean, which is what makes me think it wasn't a water pipe. All our old cast iron water pipes were rusty and flaky. The pipe isn't the same colour or type as the gas pipes I know to have been gas pipes, so maybe it was installed at a later date? More investigation is in order.
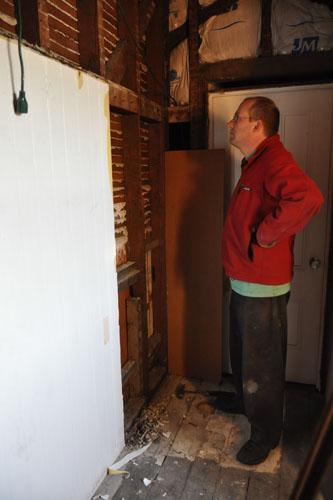
With the stud bay opened up, Noel did some pondering on how things were going to come in and connect up. This wall looks like it might be structural but in fact is not; it doesn't come close to lining up with the one downstairs that is over a foundation wall. So we have to do some planning to get the conduit from the basement up here.
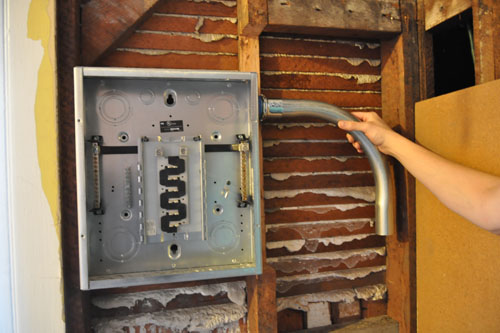
And there's the subpanel, with Noel holding up the first piece of conduit. This stuff is pretty substantial, so you can see why some people might not bother with doing this kind of setup.
Our approach for getting this down to the basement is going to be to work backwards, drilling the hole for this piece in the floor here, then installing each piece one by one all the way down to the basement, trying to keep the conduit from running through the center of any rooms or anything.
On the docket for next week: our new shower and the tank for the upstairs toilet should arrive, so we're pondering the upstairs bathroom floor, and how it needs to slope.
posted by ayse on 03/16/14