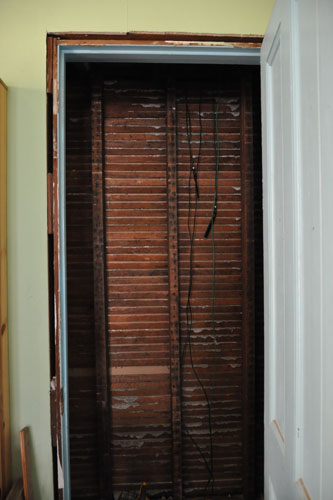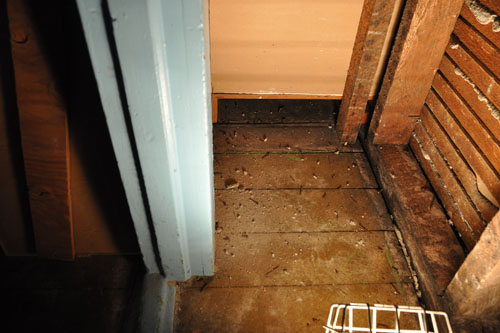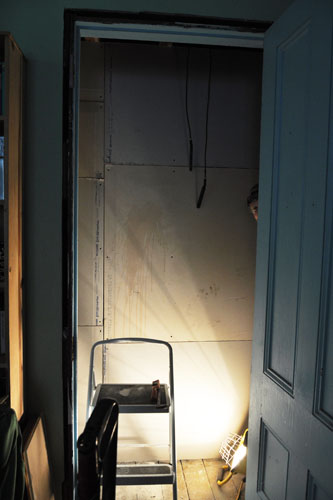Closet Mania
There's a weird closet off the Back Parlour. Originally it was used for clothing storage: in Victorian homes of a certain class, the back parlour was often used as a master bedroom of sorts. And that was how the room was set up when we bought the Casa: the two parlours were arranged as a master suite, with the living room in the dining room. (And they had an illegal bathroom in what is now our large pantry, opening into the back parlour).
Anyway, we took the plaster down in the weird closet a long time ago, discovering in the process the very bad leak in the old lead pipe to the upstairs toilet (never have I been more thankful to be wearing a respirator than when all that old poo fell on my head). And it's been down ever since, to give us access to remove that old lead pipe (now gone) and run wiring for the new upstairs subpanel (now installed).
Last week Noel called the city to come out and inspect the subpanel, and when they do that we can close up a bunch of stuff. But before they do that we can close up the parts of the closet that don't have wiring through them.

Here's our lovely closet, with house antennae hanging down. All the new wiring is to the right side of the closet against the wall, so pretty much all of the closet was available to be boarded up.

This is one place where you can see the history of construction in the house. In all parts of the house the flooring runs under the interior walls: the outside walls were built first, then the floor was framed and covered, and the interior walls erected on top of it.
Here we can see into the pantry, where the floor changes height because the flooring also stops, then changes material and direction. When we did the pantry we built a little step over that so we didn't have to deal with it. You can also see to the right in this photo that the flooring ends at this wall. Behind that wall is the small pantry. All that was built at a later date, probably 10-20 years after the first part of the house was built. It was built by the same guy, which is not too surprising since he was the owner as well as the builder.

It took us a couple hours of scrounging around in our pile of drywall scraps to come up with the right combination of pieces to do this closet. Our longterm plans do not include keeping this as a closet, so we didn't want to use up some of the larger and more pretty pieces on these walls, but we did want to close it all up because there were a lot of exciting places for cats to get into. Among the pieces we found, there was one with a giant coffee stain from one morning when Goldie tripped Noel in a fit of doggie enthusiasm. Naturally that ended up front and center.
I'm not sure we're even going to bother to tape and mud this closet. I guess that's a question we can resolve later, since it's a closet and not one we even use (except we have been storing our drywall scraps in there, and in a way we still are).
posted by ayse on 07/13/14