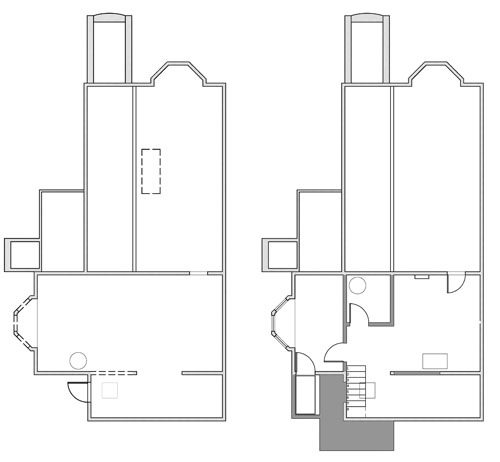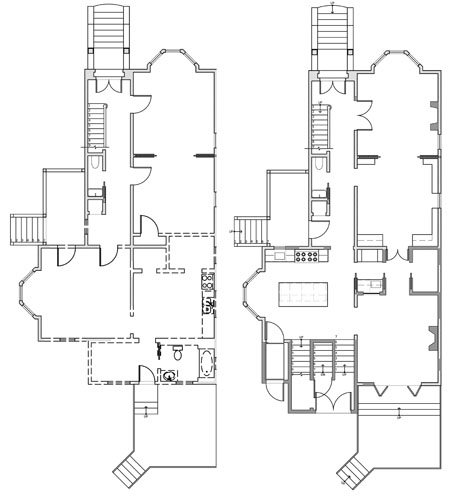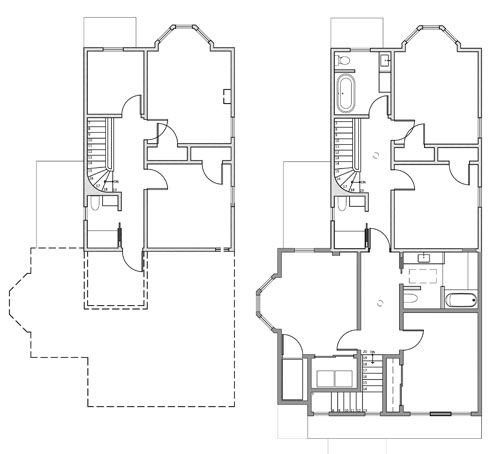Some Plans
So what does this whole renovation plan look like?
These are some semi-current plans, partly dependent on planning approval and so on.
The basement, with existing on the left and proposed on the right:

Most of the basement is not changing. We will add a door to the crawlspace, which will serve practically no purpose except to keep cats out of it. Then we're making an exercise room for me (and my treadmill) in the end of the big basement room with the bay. We'll add three windows to that bay for natural light and ventilation.
The big changes are reconfiguring the shear wall so the new staircase can come down where it does, and moving equipment (the water heater and so forth) into a small room, which will also be the cats' private space (right now they use the low attic, but that is going away).
We'll also get rid of the forced air heating, and go to hydronic radiant floors. That will be a pain in the butt to get installed, but worth it in terms of the quality of heat and how it will help with reducing dust in the house. That doesn't make much difference on the plan, but it does move our irritating furnace and its associated ducts out of the crawlspace.
And there's the elevator, which will help with getting that incredibly heavy treadmill into the basement. The addition to the house will mostly be slab on grade (gray here), but the elevator will for obvious reasons have a pit that will be tied into the mat slab drainage system.
The first floor:

The biggest overall changes are on the first floor, in my opinion. We are adding a rear staircase at the back, next to the elevator. From the new back door at grade level you can go up to the kitchen or down to the basement, and from the kitchen you can go up to the second floor.
We played with a bunch of arrangements of the circulation here, including one miserable one that didn't add any space, and one where the elevator took over one of the pantries. This is the one we like best.
The big change here is that we are swapping the dining room and kitchen. Our rear bathroom -- the one that has been with us through thick and thin -- is going away, and the dining room will open out onto the deck (with newly expanded landing level). We will take out all the terrible aluminum windows from the east wall and will just present the neighbors with a blank wall, unless they object and want windows there for appearance, in which case we can do a couple of paired windows. But I doubt they'll care about that.
We're also carving a hallway between the two pantries into the library (where we will install built-in bookcases). This gives us a single line of sight through the house, and also ties the front of the house to the back. Currently during parties, we find two groups of people develop: in the kitchen/dining room and in the parlours.
By moving the side door to the hallway, we make more wall space and make it possible to put in a very simple, straightforward galley kitchen. Our refrigerator will stay in a pantry, which works really well for us now. We'll put a small table in the bay window and have a nice place to have breakfast and casual dinners.
A closet in the new rear entry will give us a place to store bikes and our concrete mixer. Because we do not change our fundamental character by doing a home renovation.
The second floor:

Most of the changes on the second floor will be over the dining room and kitchen. The cats will lose their private space (that will move into the utility closet in the basement) and we'll get two more bedrooms and a large bathroom with both a shower and a bathtub. A glass door between the existing second story and the new will give them some privacy, but allow communication. A compromise was to have the elevator open into a bedroom, which will work fine. When my parents are not yet living here, we can just use the elevator for moving pianos between floors. When my parents move in, they can decide how much they want to use it to access the second floor. And if they need to be moved around in wheelchairs or gurneys, the elevator will be right there for them, giving them more time living at home.
(As a side note, it turns out elevator manufacturers are totally sanguine about questions like "will it fit a piano?" and moving heavy musical instruments and treadmills are two of the most common requests for home elevators. So there you have it. You need the longest private elevator size, 36" x 60", for most pianos. Weight is not an issue at all.)
In addition, we will convert the Accordion Room to a bathroom. I was a little torn about this -- our first plan had it opened up and turned into a little upstairs sitting room. But the truth is that with four adults in the house and frequent houseguests, we'll need more bathrooms more than we need a little open landing space, and we'll have plenty of room for the functions we'd put there in other rooms.
I also put the laundry in one of the two new bedrooms, a move that I am sure I will regret when my parents move in and doing laundry requires more planning and permission than I'm used to.
Next up: some questions people have asked us about this renovation so far.
posted by ayse on 01/03/15