Through the Roof
The last thing we needed to do for our final rough inspection was get the ventilation ducts hooked up and connected to the outdoors. We'd originally planned to try going out the side wall of the house, but that would end up going through the trim and that was less than ideal. So Noel picked up a roof duct cap, and that was what we installed today.
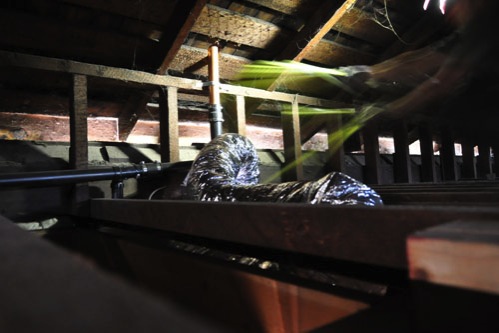
First we had to figure out where to put it. We measured a couple of places where it could get into the attic without hitting a rafter, based on where the plumbing vent comes out. From inside we couldn't see if one of those spots was actually off the side porch, so we measured the distance on both sides (though the one we'd chosen, closer to the street, worked out just fine).
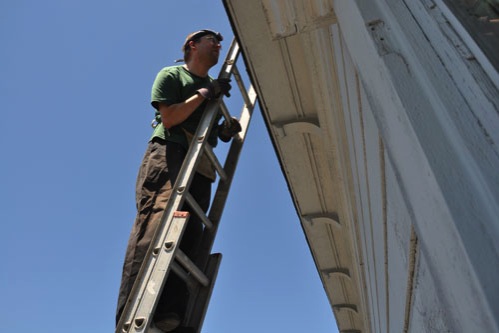
We don't have photos of the process because it basically involved Noel getting up on a ladder perched on the side porch roof, and there's only room for one person there. But basically Noel went up, drilled a hole in the roof with a hole saw, then whacked a piece of duct into place and trimmed it to match the slope of the roof -- so it wasn't at a weird angle inside), and stuck the cap in place.
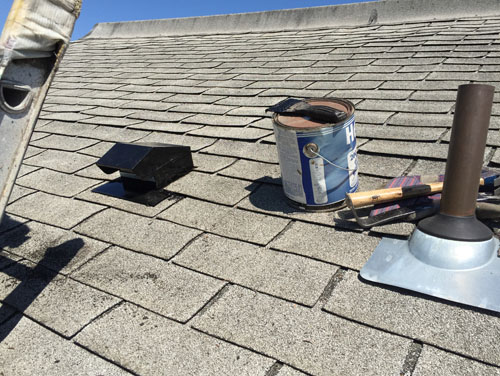
He used our ever-faithful Henry (the sealant, not the cat) to seal the cap to the roof. The cat is actually named after the sealant, because he likes to adhere himself to everything.
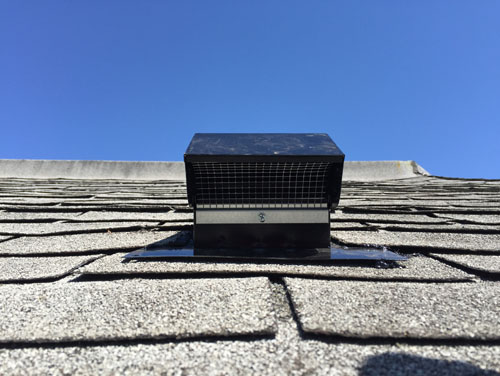
Always a good feature: the cap has a screen to keep birds and rodents out. Amusingly, while Noel was installing this a bird buzzed by just behind him a few times, checking out what he was up to.
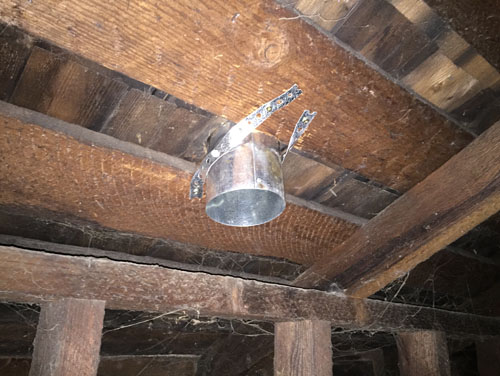
This is what it looks like on the inside. The cap itself didn't come with a length of duct, but we'd bought a couple of side-wall outlet caps that we were not going to use so we cut the duct off of one of them. A little more expensive than buying a length of duct, but it saved us a trip to the hardware store on a Sunday.
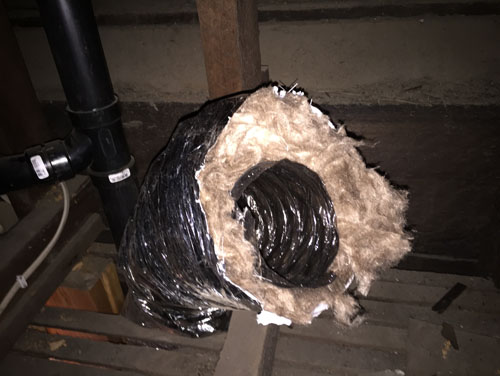
And here's the flexible duct coming up from the powder room, ready to be tied in. It's good stuff and the design makes all kinds of sense, but it looks really horrifying in this state.
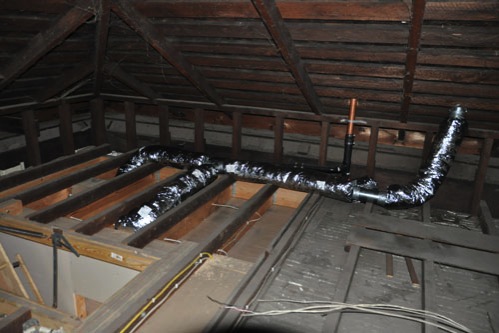
It didn't take long to get it all tied together. The two upstairs bathroom fans (only one of which is a code-required fan, the other is only there because we literally could not get a recessed light that matched the other one without buying a second fan) plus the one powder room fan all exit through the same cap.
And now we can get that inspection and start closing up walls. But first, our preservationist wants to do some water testing on our siding, so that will happen in the next week or so.
posted by ayse on 06/07/15