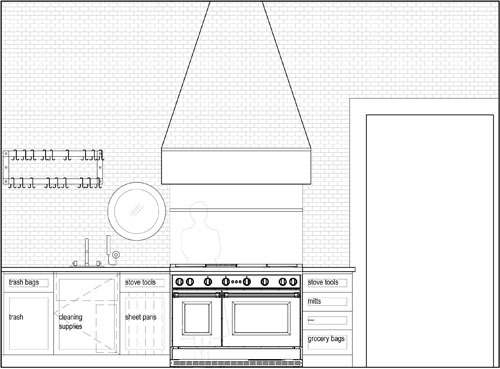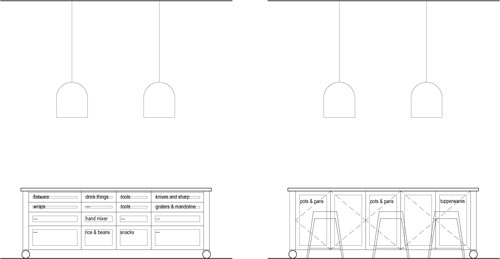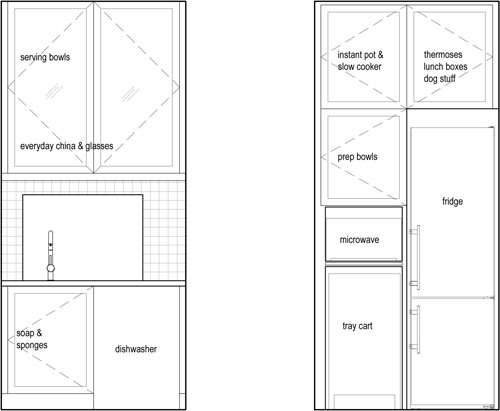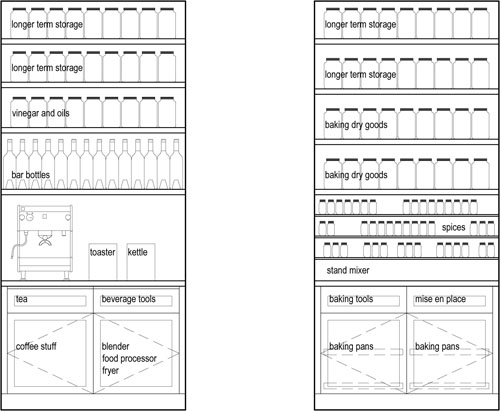Kitchen Elevations
Remember how I said our contractor wanted to put off starting construction until about March? Did anybody else realize that is NEXT WEEK? I mean, definitely not me, but were the rest of you in on this? Anyway, let's get some of these drafts published while Noel and I panic-clean the basement to get ready for construction to start. Here's the one I've been working on about our kitchen design:
We don't cook like most families that cook at home (and not all do, which is an interesting thing I have learned doing residential architecture). We tend to cook all at once over a few very long days, then eat that food over time. So we have a week every summer where we make tomato sauce for the year. I have Pie Month where I make pies that can be frozen for later (though I admit that most of them just get eaten right away). I make a lot of jams and so forth when fruit ripens. Noel makes this greens and sausage thing in the winter with the masses of kale in our vegetable box. And so on. So while we only cook for two right now, when we cook we make massive amounts of food. This enables us to be incredibly lazy for weeks on end while still eating homemade food. It also means we need to be able to mobilize the kitchen to cook 20 meals at once on an irregular basis. So we have a lot of tools for cooking and we use them all.
I've spent a lot of time working out our interior design for the kitchen and pantries over the last several months, and we have mostly settled on a design. The thing I like about this is that it is pretty simple -- there are no crazy corner cabinets or elaborate uppers or anything like that -- but it also has a lot of unassigned spaces where we don't have anything to fill that space right now. This is especially important because one of the objects of this exercise is to make room for my parents to live with us, and my mother has a fully equipped kitchen that will be merging in here eventually, so we need to leave room for that.
So let's get to the design.
Here's the main wall of the kitchen, standing in what is now our dining room and will become the kitchen, facing the front of the house. I'm still not sure about that porthole. I'd like a little fun window there but in reality I'm not sure how practical it is and how well it will meld with the rest of the house. I may just remove it, since it faces north into the side porch. We will see.

Some details here:
After considering it for a long time I decided to do a cabinet for trash. Right now our trash is not in a cabinet, but that has mostly been because we didn't have enough cabinet space for it. But at work I have a trash cabinet and it is kind of great to be able to shut it up and make everything clean. Also, there is no way any cat or dog is getting into that cabinet without some serious work. This hasn't been a huge problem, but it has occasionally been a thing, and a certain yellow dog underwent some intense veterinary attention after eating a wad of foil last year that kind of closed the deal for inaccessible trash cans.
To reduce the bulk of the hood, I have it drawn as boxed in and tiled the same as the wall. The hood will also have warming lamps and a fold-up shelf to hold dishes under them. We kind of went back and forth on that and decided it wasn't that much more to get it and only use it occasionally, rather than not get it and regret it. I even priced out on-counter warming lamps to see if that made more sense. Ultimately, not really.
The backsplash over the stove is stainless, mostly for cleaning. I like tile, it is awesome, but we fry a lot, especially wok frying, and a stainless backsplash will be a ton easier to wipe down than grouted tile.
The giant-ass stove is easily the best thing about the kitchen remodel. This way we can actually make dinner during Tomato Week. I'm not sure we'll get to use it this year, but it will be a wonderful thing.
Here are both sides of the island, which would be directly behind you in the picture above (drawer side towards the stove):

I've redesigned this island about 40 times now. Eventually I have to order it and then I will have to stop. It's a furniture island, on locking wheels, so we can roll it away. Why might we want to do that? Well, it's also 36" high, so if we are making a ton of pies (such as at the height of Pie Month), we might roll the island to the side and use a lower table to work at. I debated just making the island lower but we often have people come over and hang out while we cook so I kind of wanted the higher seating on the other side. Plus, not everybody is my height.
The drawers are 24" deep, like typical cabinets. This is where the bulk of our everyday kitchen tools will go, and also frequently used foods like rice, beans, and pasta. Unlike our old Varde drawers, these are deeper on the bottom and shallower up higher which works better with the array of things we need to store here. For things like kitchen tools, a deeper drawer just turned into a bad situation fairly quickly.
The doors on the back open into 12" deep cabinets (though I'm considering making them 18" deep) where we can store less-used pots and so forth, and also have one cupboard for food storage containers. I need to measure our collection of stock pots and see what we need for them to fit. Most of the largest pots can be stored in the basement since we will not use them all the time, but the smaller ones (1-2 gallon) are nice to have closer at hand. And since this is a piece of furniture, it can be more flexible in size than something being built in.
For lighting I want a pair of oversized pendants, design to be determined, that can be looped-up or folded up out of the way for times when we want the kitchen to be open. I've checked out the field and I am just going to have to design and fabricate them myself (with some help from a fabrication shop that does a lot of custom work for my office).
The pantries are designed to be more differentiated than they were before. The first pantry, the one that opens right off the kitchen, is more of a butler's pantry:

On the left is facing the dining room, with a pass-through to bus dishes. On the right is facing the front of the house.
Not much has changed about these pantries since we first started designing them, and that is because they are very very functional spaces. We took what we do with food and food-tool storage and divided it up into zones, and sorted them by what needed to be closest to the stove, and there you go.
We did recently get a baker's cart and a bunch of bun trays which I'm still setting up but they will basically revolutionize our food prep by making it possible to prep tons of stuff without balancing trays all over the place. With a couple of restaurant bus bins we can clear the dining room table and get everything out of the way fast, without filling the sink up and making log jams, which is also awesome.
The cart necessitated a move to a narrower refrigerator, and I feel so much better about this. I had been pondering a very large fridge, but they take up so much room and use so much energy, and while it would be great when we entertain or are doing massive cooking efforts I just don't want that for everyday use. So we went to this narrower fridge (by Liebherr) and will use our current fridge in the basement for backup and for parties. That also gave us a place to put the microwave that was not out on a countertop.
The second pantry, the one against the exterior wall, is for food storage, baking, and coffee:

The endless jars on the shelf are more a representation; we will also keep things like the chafing dishes and party trays up there, out of the way. On the left side, facing the front of the house, is Noel's coffee station. Our original plan for this included a little sink and plumbing the espresso machine to the house water. He changed his mind on that (which is fine as long as it stays changed once construction has begun) so it's a dry setup now.
We can also keep the toaster and the water kettle here to make a little breakfast grouping. We had some talk a while back of wiring a 240 outlet for a proper kettle, but so far that is just a regular outlet. I also gave myself a whole drawer for the various stuff I have for making protein smoothies. I was having some symptoms a while back that turned out to be a protein issue so now I'm like a gym rat with my protein powder and bars and stuff. It's not going away so my smoothie empire gets a drawer.
I also put liquor on that side, to make a beverage area, but I am thinking of getting a piece of furniture for that and having it in the dining room. I'm just not crazy about having visitors browsing in the closets at parties.
On the other side are the spices on easy-access narrow shelves (this pantry has no window; the crappy aluminum window in there now is going away), plus our containers of dry goods, plus my mixer, and all my stupid numbers of baking pans. It is sometimes hard to believe I have winnowed the collection down.
Because one thing we do in our cooking is mise en place, and all the things we'd be mise-ing en place are stored in here but cooked in another room, I stored our collection of little bowls in here so we can measure and prep, then load things on a tray and take them out to the kitchen. The tray cart in action.
The printed version of this for the contractor is way more detailed. Every surface, every material, and every piece of hardware is called out and listed for purchase. Well, it will be. Right now I just have them listed with a lot of question marks, because I need to go meet with the plumbing guy about fixtures and fittings, and make up a palette of materials. I've also marked what things I am planning to buy myself (flexing my designer discounts) and what the contractor should plan to purchase. Coordinating that helps avoid a lot of anxiety. As I choose finishes, I will add lead times and when things need to be ordered to be on site in time for installation, so we all have that in one place.
The idea is to try to nail down as many of these things as we can before we even get into demolition so that if anything has a long lead time, we will have plenty of time to order it. Sometimes at work when we run into lead time issues with materials -- this happens when clients change their minds a lot during construction -- we have to come up with alternatives. While those alternatives are often even more beautiful, I am not sure that I will have the energy to be making that kind of change after a long day at work. The benefit, I guess, of having yourself as a client. I am getting all my dithering out on paper right now.
posted by ayse on 02/28/16