Up on the Rooftop
With the foundation addition mostly done, the contractors moved up to the roof today.
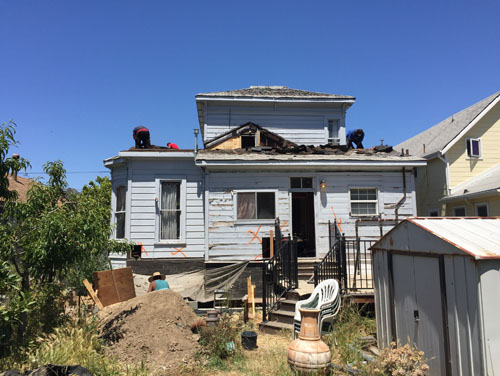
They started by tearing off the low attic. This is the attic that was over just the back of the house: the dining room and kitchen (which were an addition done several years after the front part of the house was built).
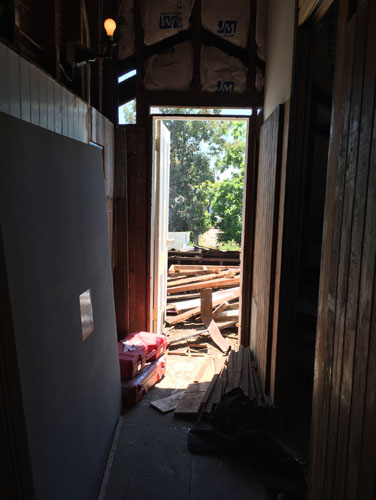
This is the view facing the back of the house now. Previously, you just saw the weird small door into the Cat Attic.
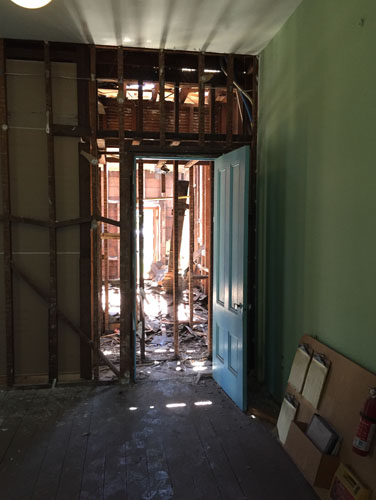
And a foreshadowing of what it will be like in the back parlour soon: a LOT more light coming in from the south.
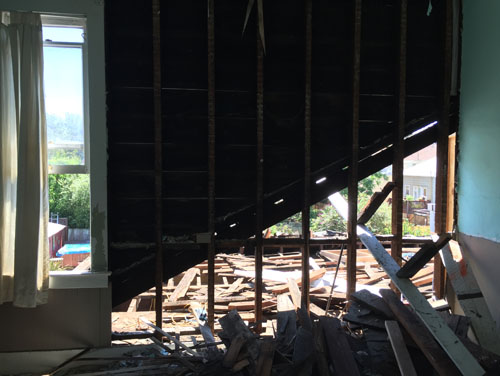
Our bedroom has gotten a bit of a modern look, and is a lot breezier than it had been.
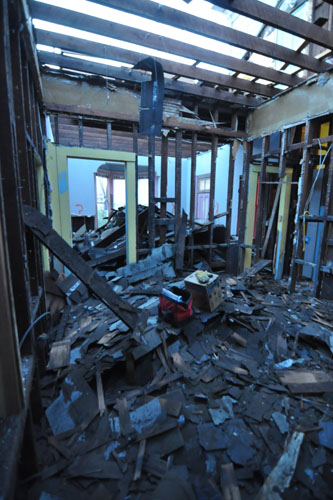
And one of these days I really need to get my act together and clean up the kitchen. What a mess! You can't even see the floor in there.
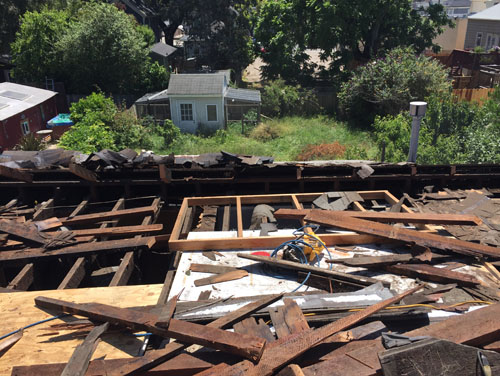
Seriously, I am really looking forward to having more views of the back yard. We have lived for years with the back of the house being basically a solid wall that blocked our views, which worked just fine for the Victorians, especially when there was a street car that ran down the street behind us. But this modern lady who likes to garden wants to see that garden. And I will.
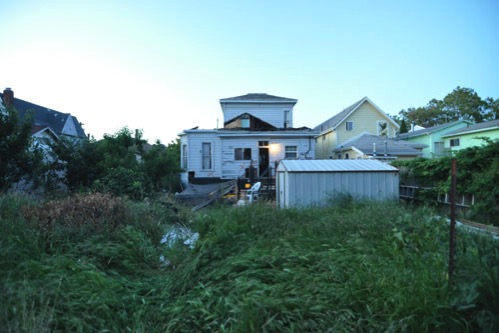
The garden is a little overgrown right now. OK, more than a little. Totally, insanely overgrown. Like, waist deep in grass and I have no idea how we are going to deal with it. Maybe find somebody with a scythe?
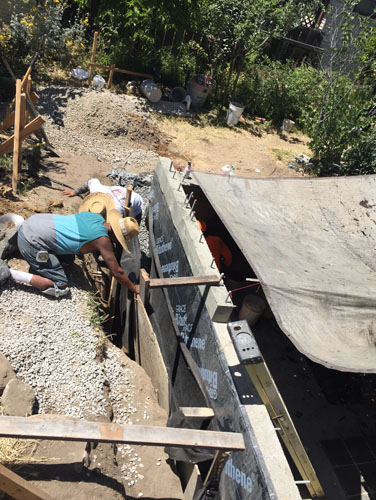
But today the contractors also installed the perimeter drainage cloth...
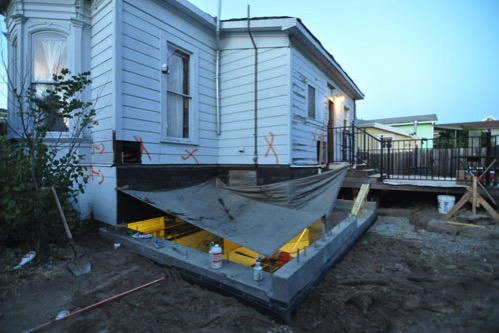
...and backfilled the foundation, so it is no longer a death trap to walk around there in the dark.
(Not that we were thinking of scything the lawn in the dark, of course. We are only a little nutty, not completely mad.)
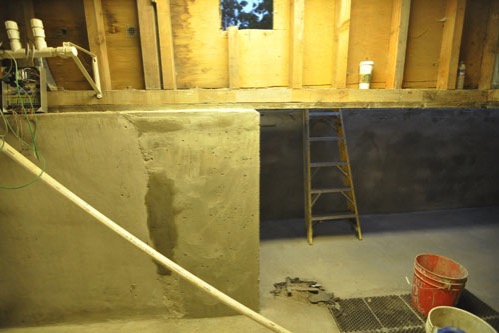
One thing that is a little more subtle -- maybe I can get better photos later -- is that the concrete contractor skim coated the walls of the foundation. A cosmetic thing but little things like that are the sign of taking real pride in your work.
posted by ayse on 05/31/16