Design Refresher
I've gotten a lot of questions about the renovation scope, so I thought I'd post the final approved renovation plans to clarify things a little.
Here's the basement. Before on the left, after on the right:
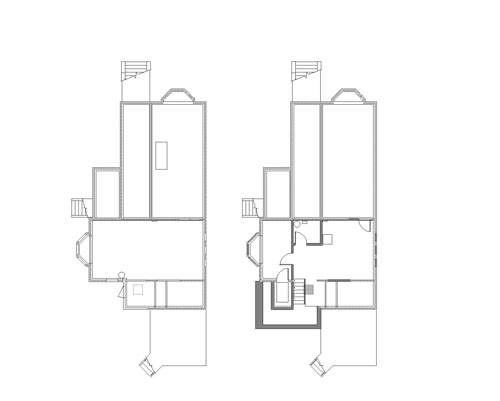
Basically in the basement we removed part of the foundation to make a small-ish addition (it feels gigantic right now but soon it will be packed with stairs). We are also reconfiguring a couple of shear walls: one to give us new stairs to the basement from INSIDE THE HOUSE OMG (we are so excited about this), and one because the engineer asked us if we'd be cool with that and we were.
We're also dividing the space up into more rooms in order to make a new Cat Room and to have a place for exercise equipment.
The first floor:
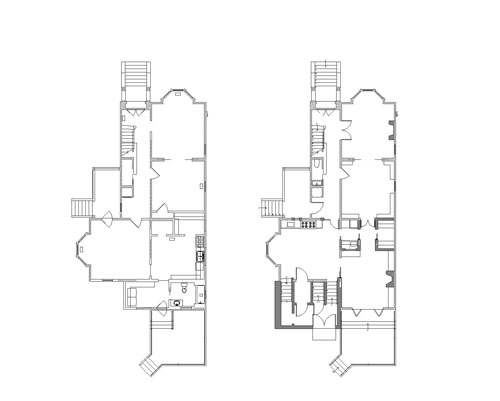
Here we are swapping the kitchen and dining room (because it works so much better for the flow of the house). We are also somewhat reconfiguring the pantries, and opening a hallway between them to connect the formal rooms to the back of the house. This will give us a through-house sight line to the back yard.
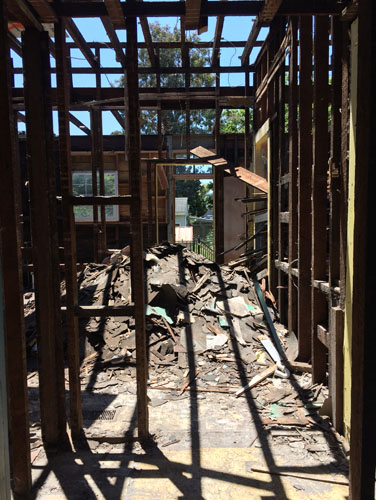
Isn't that so much better?
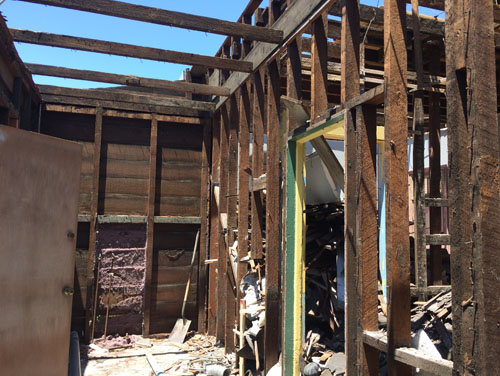
Gone are the back bathroom and laundry room.
Oh, and we moved the side door so it is not visible from the street. This helped the flow of the kitchen a lot, but mostly we wanted to do this so people would stop thinking there were two units in this house.
The second floor:
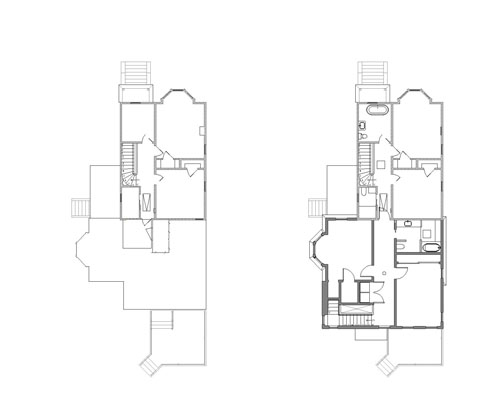
This floor has the biggest change, because the low attic in the back of the house (where we used to have the Cat Room) has been removed. The little blue door to nowhere that people keep asking about was the Cat Room door, at the end of the upstairs hallway (previously, right next to the toilet in the upstairs bathroom because THAT was sensible).
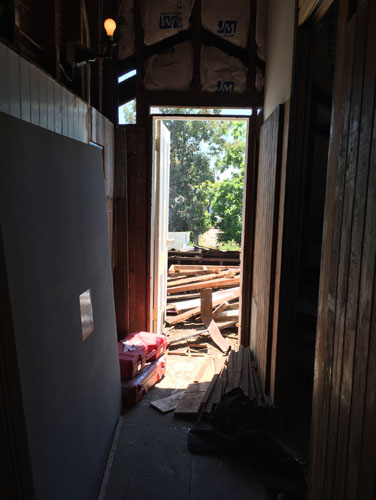
The door to nowhere, through which you are looking above, is being removed (it's a short door, and we are putting in a new, regular-sized door), and we are adding on two bedrooms and a bathroom at the back of the house. We are also converting the very small front bedroom (the Accordion Room), which we have alternatively tried as a workroom, den, guest room, and office over the years, into a spacious bathroom. That will bring us up to 3 1/2 baths.
Interestingly, when the house was originally on the market, it was listed as 4 bedrooms/3 baths. Those bedrooms were: the two real bedrooms upstairs, the small bedroom (which met the definition, but geez), and THE BACK PARLOUR. Oh yeah, no. The bathrooms were the back bathroom, the bathroom that had been illegally put into the east pantry, and the one upstairs which was only a half bath. So in a sense this project just brings us in line with the configuration of the property that we in theory bought 14 years ago.
One thing you can't see easily here is that the second floor cantilevers over the first over the deck to make a sheltered area. I was originally going to make a notch there so the second floor had the same footprint as the first, but I wanted shelter for the deck and cantilevering the house gave us a little more room in the back bedroom. I'm not a huge fan of massive bedrooms but since this may well end up being a sort of secondary living room, it worked well in this case. Some future inhabitant with a gigantic bed can thank me.
The vast majority of the house is staying exactly as it was. We did have to open the walls up under the addition because the first floor walls need to be reinforced to hold the weight of a second story, and a few walls are being opened up to add seismic reinforcement, but the exterior walls are staying in the same place.
I hope this clarifies the work. We took great pains to minimize the impact on the existing house, both because we kind of like it as it is, weird and all, and also because the house is a protected historical home and the planning department also wants to protect it (including some things I think they should not be trying to protect, but there you go).
posted by ayse on 06/06/16