Taking Shape
The first floor is really formed up now; at this point most of the first floor framing is done and today, the guys started installing the floor sheathing for the second floor.
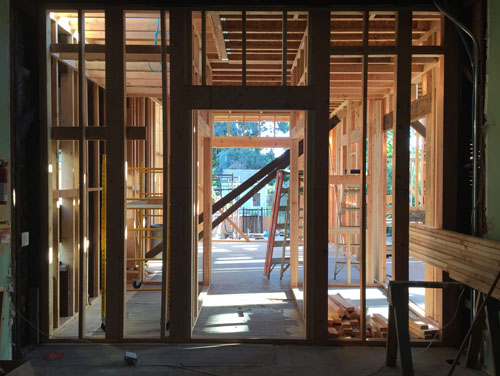
The other day the old back wall of the back parlour came out, and we could finally see this view, through the new doorway to the back yard. Victorian houses were not much on views to the garden, and especially the back of the house, but we're done with that. Modern Americans want to have a connection to the outdoors.
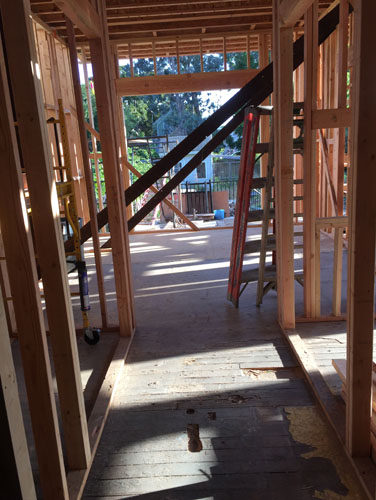
Noel got all arty on me with the camera work. This is the pantry hallway. There will be a pocket doors on either side, so we can close off the pantries or open them up as needed. When you have a lot of pets, these are things you think about a lot.
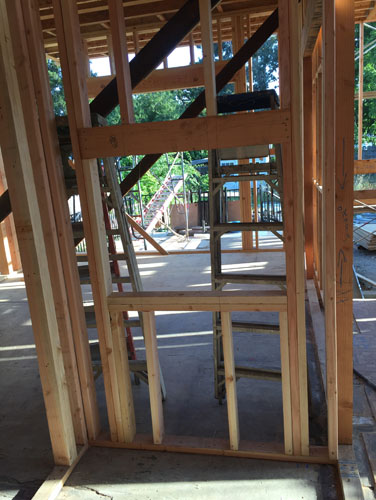
The first pantry, the one on the right as you walk to the back of the house, has a pass-through to the dining room. I didn't really think that through very well; I'd been thinking of putting a lift-up door to conceal this pass-through. But there are going to be cabinets on the wall there and cabinets need to be hung on something, which doesn't work with a lift-up concealed door. So now we are thinking maybe some folding doors.
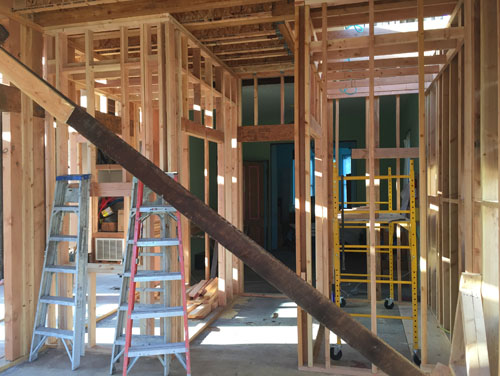
Here are the pantries from the dining room. You can see the ceilings in the pantries are lowered, which is mostly because it improves the proportions of the rooms. I pondered the "lost" storage space and decided that if that much space was critical to me with the amount of storage we have in this house, I have a problem and need to get rid of stuff.
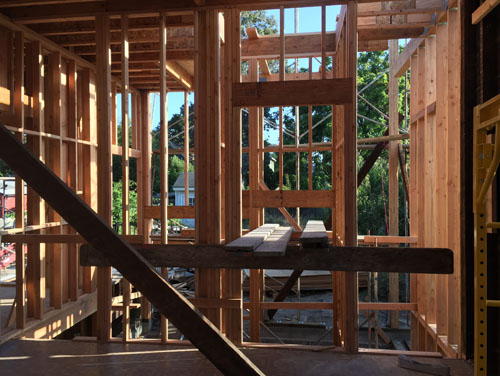
Here's the kitchen, looking towards the elevator tower. The addition to the house's footprint is entirely spent on circulation, but that's fine; good, modern circulation that meets code and won't kill you in a fire takes a lot of space. I'd rather make a small addition to accommodate it than give up two rooms in the rest of the house.
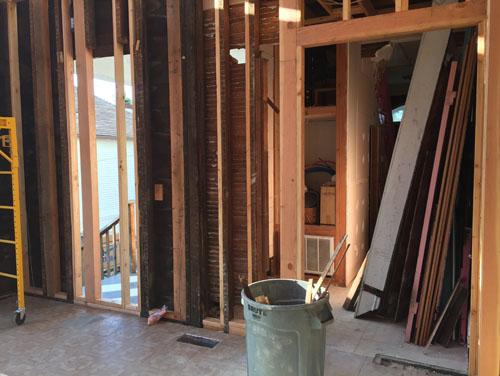
And the frontmost wall of the kitchen, with a new, wider door to the hallway, is framed, too.
You wanna see why it is so shady in there?
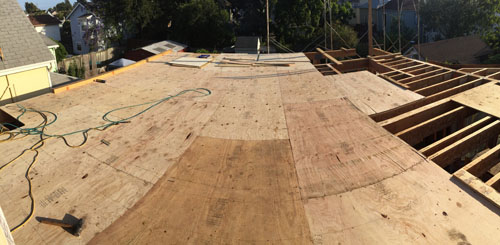
Behold, the new second floor. It's not quite done -- it's not as simple as just plopping the sheets of plywood in place and nailing them down -- but it went super fast.
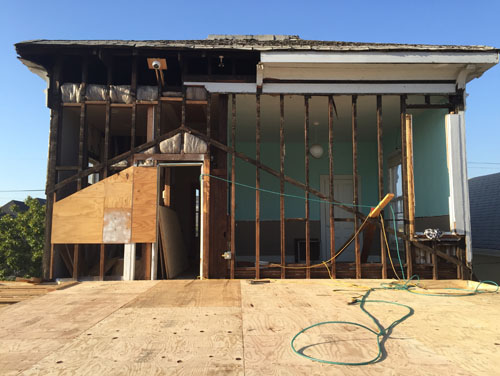
And the view back at the main house. You can see some of our site cameras there. And the most uncomfortable view of our upstairs bathroom and bedroom yet.
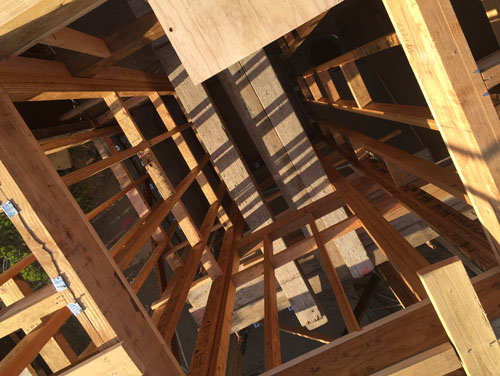
And the necessary view down the elevator shaft. I think when construction is over we're going to have to put one of the cameras at the top of the shaft and just watch the elevator go up and down all the time.
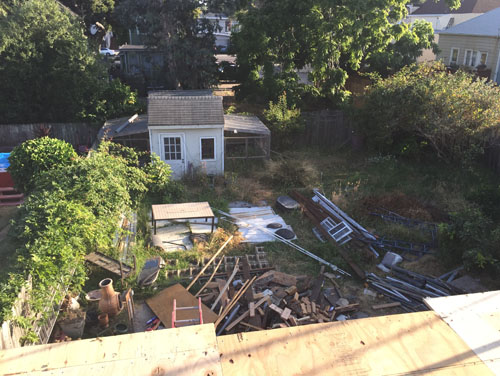
Framing is so much fun. It just seems like it goes so fast (and so slow! All those seismic clips and everything take so much time! But still we have ROOMS), and every day you have something to look at. As opposed to later in the process when we will be looking at endless punch lists of small things to adjust and get in place.
In the meantime, our yard is in chaos. I mean, it's always right on the borderline of flinging itself into the void, but a few months without the tender ministrations of the Garden Girls and with some added waves of demolition debris and construction materials, and things are totally out of control. There's a hebe by the chicken coop that is almost hidden by the tall grass growing through it. Madness.
posted by ayse on 07/01/16