Getting Some Stairs
One of the things that's slowly coming together as the framing progresses is the stair tower. Last week the guys laid out the staircases and cut one stringer each for each of the four flights of stairs (one down to the basement from ground level, one up to the kitchen from ground level, one from the kitchen to a landing, one from the landing up to the second floor hallway).
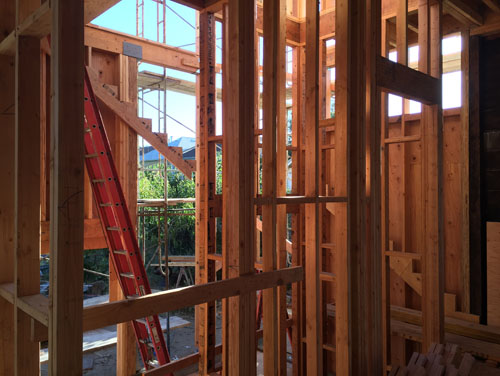
Seeing those in place gives us a view of the celebration of stairs (pretty sure that's the term for the plural) in the back. Above you can see the two flights from the kitchen to the second floor.
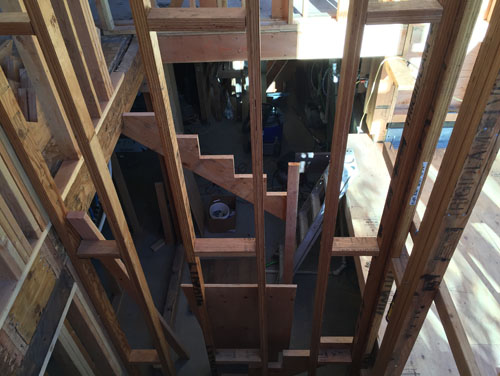
And this shows mostly the flight from the ground level to the kitchen, but you can also see the top of the flight from the ground level to the basement.
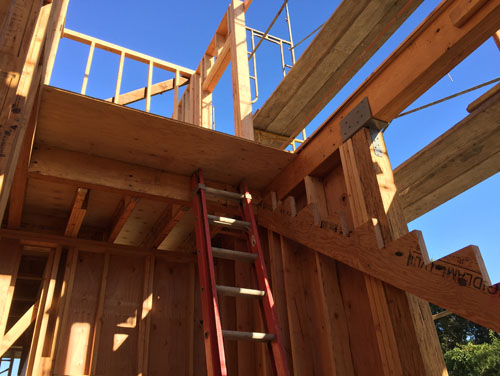
From the landing looking up at the second floor. That piece of plywood will be trimmed flush eventually.
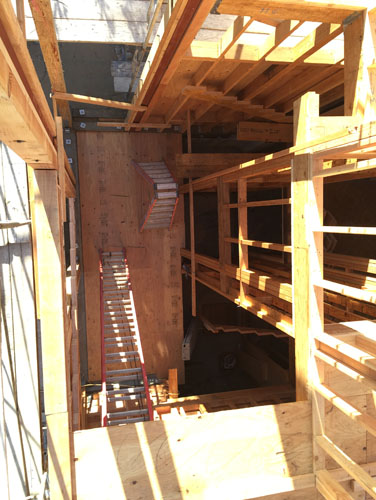
And a somewhat more tipsy looking view from the second floor down the stairwell. That big wall there will be a great place for a piece of art that can stand a lot of sun exposure. I'm thinking of doing a large-scale piece designed so the cats can play on it.
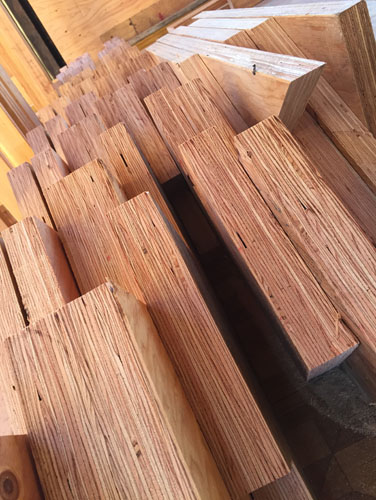
I'm sure you can guess what these are.
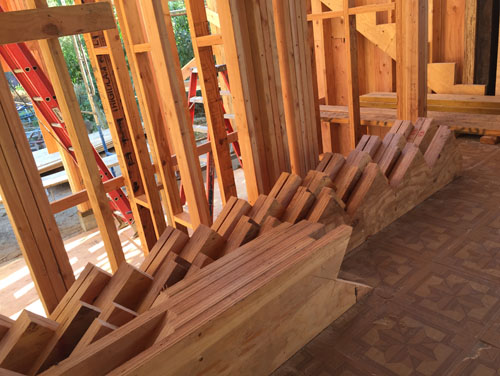
Yup! It's the rest of the stringers. There needs to be a little more framing for some of these staircases, but I am guessing the crew is looking forward to having a slightly easier way to get up and down than they have currently (they use ladders or go up the front staircase which is a long walk and a tight fit if you have any materials in your hands).
Anyway, a little other stuff:
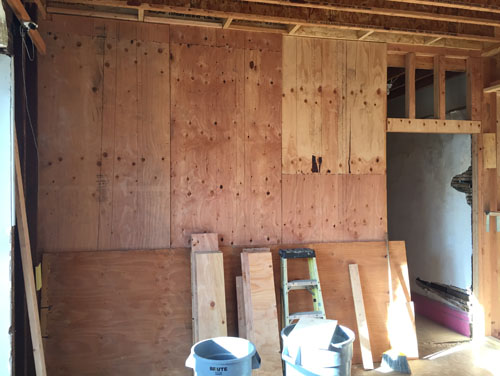
Here's the central shear wall in the kitchen. This wall is where our awesome new stove is going (we went back to the appliance store this weekend and chose a new hood after a change of heart on my part) and I am so excited that next year we will get to do tomato week in a great new kitchen. This year, tomato week is going to be abridged because we have a bad attitude about our electric stove at the rental.
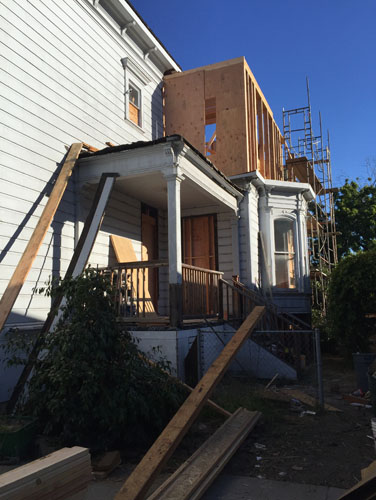
The sheathing is starting to go in on the upstairs addition.
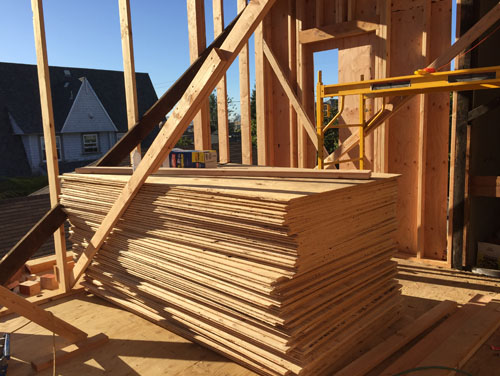
This is our future attic floor. The guys hauled it all upstairs in like 30 minutes this morning which impresses the hell out of me. They wanted to get it upstairs before they got the rest of the house so closed up that it would be painful and complicated to get it up there.
The entire attic will have a plywood floor which will be great when the stupid cats inevitably get up there again. Previously Mr Kitty has gotten in the attic and we have spent an hour or two chasing him around hopping from joist to joist while he gets increasingly covered in the sticky coal soot all over the attic (from decades of a couple of leaky coal fireplaces). No more, Kitty.
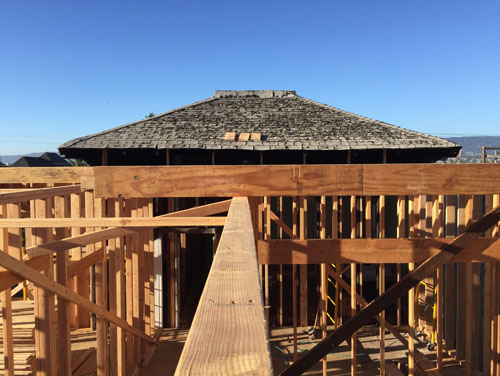
The guys erected a lot of scaffolding today, from which Noel took this photo. You can really appreciate the fine condition of our roof from here. Just consider that under that 1958 masterpiece is every layer of roofing ever applied to the house.
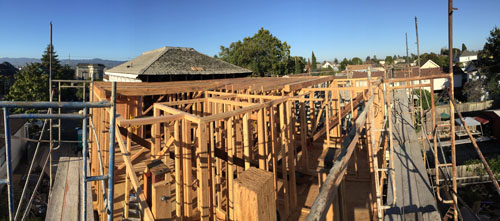
Noel actually had a pretty good time on the scaffolding this evening.
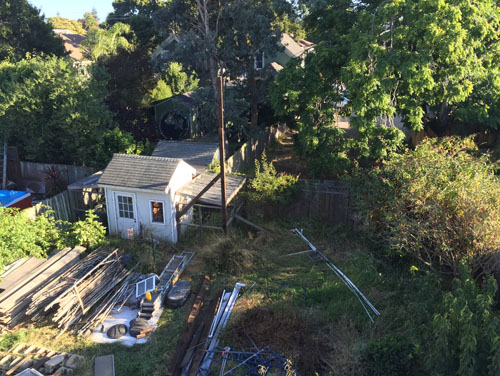
And here you can see his other project coming to fruition, which is a very tall pole to mount another camera onto. Because we can.
posted by ayse on 07/11/16