Weekly Update
Lots of stuff happening this week. I'm going to squeeze it all into one post.
At a site walkthrough on Friday the foreman told me that they are almost done with rough plumbing and rough electrical, and can get an inspection whenever they want. But they need to wait on the sprinkler installation.
A few years ago California changed its codes to require fire sprinklers in any new construction, and any renovation. Most building departments interpret this to mean only renovation of a specific area will trigger a requirement for sprinklers, so in theory we could have only put sprinklers in the back of the house, but I'm actually a huge fan of sprinklers and it's not actually that crazy to do them for the whole house, so we are doing them for the whole house.
So a few days ago I arrived at the house to find that a trench had been dug to the water meter and the main water line replaced.
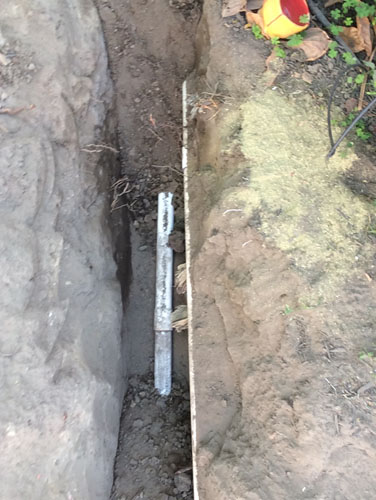
A couple of roses got moved to make this happen and they are not super happy about that, but them's the breaks. I think I will be redoing the rose hedge at some point next year, anyway.
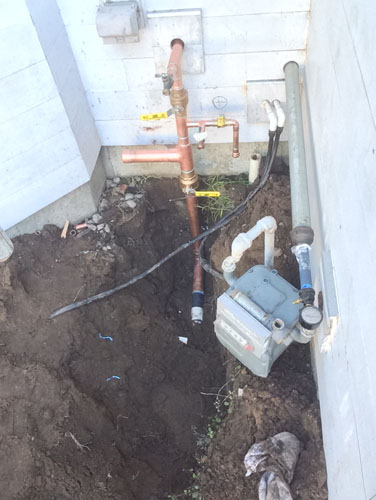
Sorry for this photo. This is what it looks like when you use the selfie camera to take a photo (yes, I am getting a replacement phone, but I spent a whole week taking some really pathetic photos before making that decision). That's where the water line enters the house, and you can see a massive stub-out for the sprinkler line right there at the bottom. Basically a massive water line comes from the street, hits a shut-off, then the sprinkler stub-out, then another shut-off for the main house water, then a hose bibb that has the lord's own water pressure. They also very thoughtfully put in a stub-out for any irrigation we might want to run, but we will not be using that.
Speaking of irrigation, last week we disconnected the inside lines for the irrigation -- the last lines connected to anything that can actually empty the tank -- in preparation for drywall to go up in the main basement room. Before doing that we tried to empty the tank, but there was a hole in one of the irrigation pipes from the construction and water was just shooting everywhere. So that didn't work as planned. Fortunately, this is the dry time of year and it will not be the worst thing to not empty the tank regularly. But I will need to get my butt in gear to run new irrigation lines because winter is coming.
Speaking of winter, isn't this the perfect time to finish installation of the air conditioning?
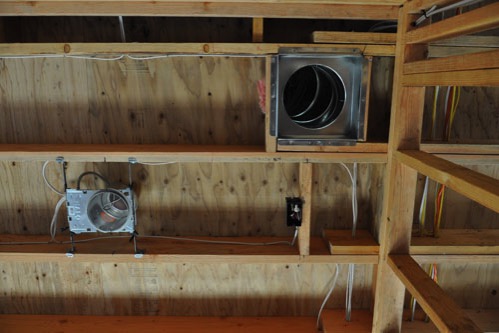
The air conditioning is only in the rooms upstairs. Each bedroom has a supply and a return, generally on the hot and cooler sides of the room, respectively. The ducts are kind of big, but we'll live with that. This one is in the back bedroom, right over the door, so it's a return duct.
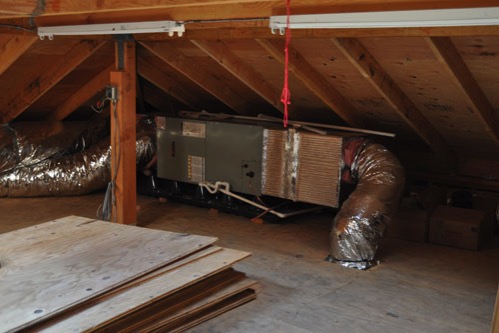
The air handler for the AC is in the attic, inside the insulated envelope of the house (well, the future insulated envelope). This is one of the most efficient ways to install AC, with the very most efficient being having the air handler in the very center of the house, in a specially designed space.
A few people have asked how I feel about it taking up so much space, and I'm not sure I have strong feelings. This house is gigantic now, so I really don't feel like I need to maximize all the space in the attic. I don't want to own that much stuff, so it's fine for the AC unit to take up a quarter of the attic with its big ducts.
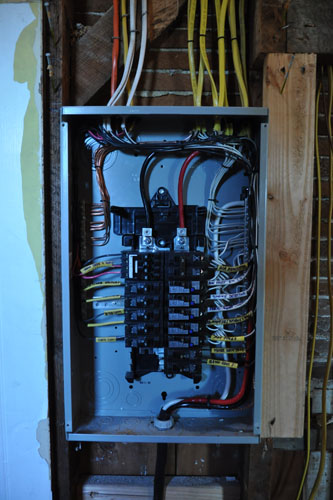
This weekend the electrician finished up wiring the subpanels. We moved the panel in the basement to the boiler room, and the upstairs panel had to be enlarged to hold all the circuits we added, so it was all new wiring.
We got off to a rough start with this electrician, but the wiring work they have done has been outstanding. I really like neatly run wires in the walls, because it shows a basic attention to detail that I want to see. The wiring in our walls is a work of art. And this panel... each individual wire has the name of what it serves written on it as it enters the panel. There will be a cover with space for labels, as well, but this means that you don't need to refer to the cover and possibly make a mistake when you are working on this panel in the future. Well done.
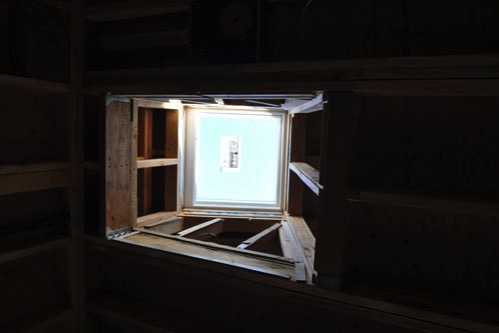
I was delighted to see that the skylights had been installed, as well. We've had either open holes or a tarp covering the openings for a while, so now we can see what it actually will be like with the skylight in place. These skylights have a remote control for opening, with an automatic rain sensor that closes the window for you if it starts raining. Not that that's a huge issue in California where if it's raining it's probably cold enough that the skylight is closed, but it seemed like a sensible feature.
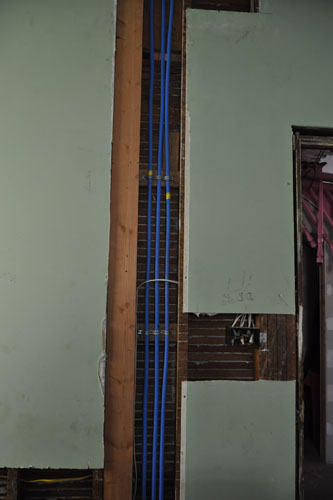
While the contractor has been hard at work, Noel has been running smurf tubing for network cables from the basement to the attic, and around the house to locations where we are going to have wireless network antennae. The idea with the tubing is that you can run a network cable in it, and when in the future you inevitably have to upgrade it to the next new thing, you can just pull a new cable through the same tubing without having to drill a bunch of new holes.
I believe this is called smurf tubing because it is made from ground-up smurfs, but I might be wrong about that.
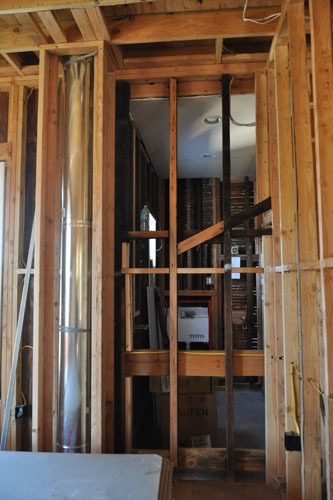
In the bay window bedroom, the duct chase from the kitchen hood has to make a bump-out into the room to run to the roof. I went through a hundred kinds of options for this but in the end what made the most sense was to have it kind of boxed out right above the stove where it has a straight shot to the roof. This makes a sort of niche in the corner where I am going to do a built-in bookcase. We also had to install an access panel for some of the middle bathroom plumbing in there so it all worked out.
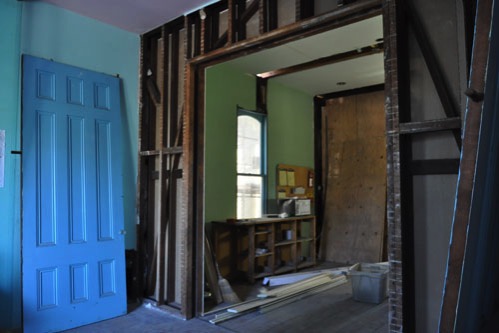
In the parlours, the pocket doors are getting a re-work. They operated fine, through they were a bit stiff because they ran on wheels on a track on the floor, so instead they are getting a new heavy-duty pocket door track to run on in the wall, and they will be smooth as butter. And maybe they can be not so blue.
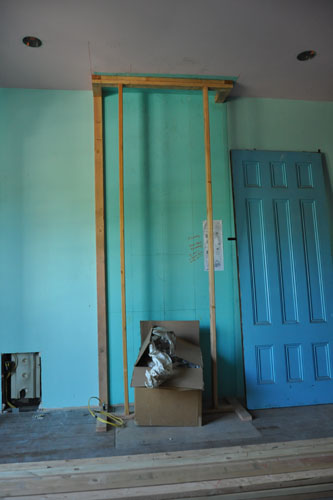
The other thing going into the front parlour is the fireplace. You may recall that when we had the foundation done, we removed the brick fireplace (it was a coal fireplace, anyway, so no big loss there) and the chase it ran in. But we painted the shape of the chase onto the wall and ceiling, and the contractor is building a replacement "chase" which is not really a chase because nothing will run in it. Eventually I will install a gas fireplace where, with a marble surround. But that will wait a while because it is very very optional. For this renovation we are building out the general shape of the thing, stubbing out the gas to it, and that's all.
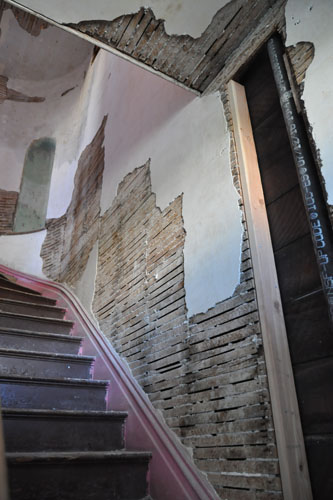
In the meantime, the plaster keeps coming down a little more every day. I can't say I'm terribly surprised at how much plaster has come down, given what it has had to put up with, but it does seem like more than we expected. I'm pretty sure somebody is going to have major regrets if the niche is harmed, though, because that's all formed out of plaster by hand and would be a colossal pain to recreate.
We are in the thick of it, with tile decisions being finalized and the first finish plumbing showing up on site. I think some day I might come home from work and not work another two hours on the house, but right now that is a far distant future.
posted by ayse on 10/09/16