Bits and Pieces
Here are some bits and pieces of updates from around the house.
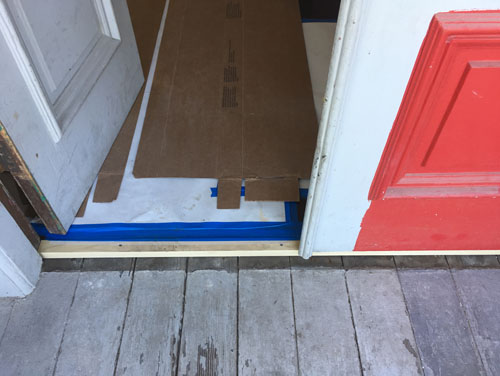
With the new flooring, the interior floor height went up by quite a bit and of course the front door had to be changed. The contractor sliced a little bit off the bottom of the door and removed the old (extremely worn out) pine threshold. This wood stop is in place now, temporarily, but he is making us a new oak threshold to make the transition more cleanly.
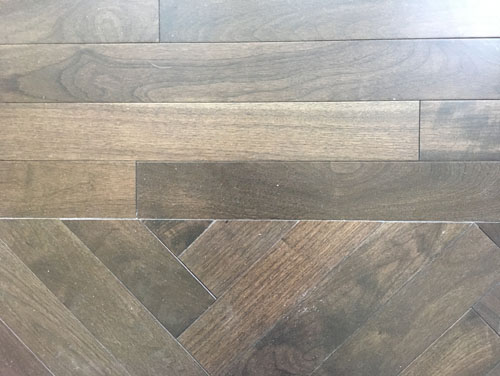
Here is the border between the herringbone field and the wood strip edge in the front parlour. The room has a border of 5 strips of wood around the herringbone, which makes it easier to hide weird non-rectangular corners of the room and walls that aren't perfectly straight.
I'm very happy with how the flooring is turning out. Right now it is mostly under protective cardboard and paper, so it's a little hard to see, but it looks great. It's a little less dark than I initially expected, but the wood will darken over time, and it still looks perfect.
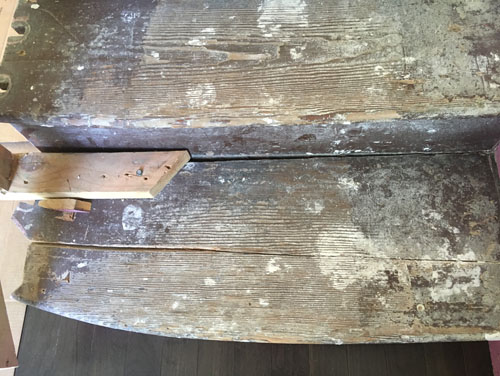
I continue to be surprised by how much damage the front stairs have taken during this process. They were in bad shape, and the wood was splintering badly, yes, but they pretty much just fell apart when contractors started walking up and down them.
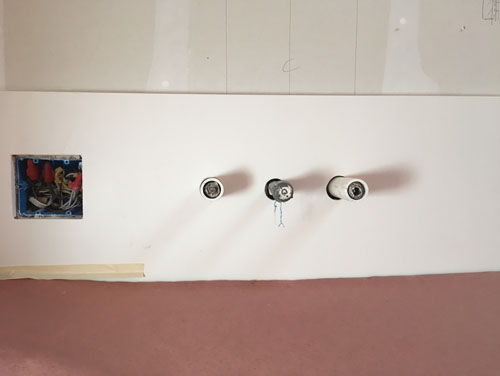
The counters are in in the back bathroom and this detail has come together nicely. This is a tall backsplash with wall-mounted faucets. Wall-mounted faucets are a little more complicated to plumb in place, and require more attention to detail during the rough plumbing phase, but they are also a million times more easy to keep clean. You know how you need to keep a gross old toothbrush for cleaning around the faucets on a regular sink? That just isn't the case when the faucet comes out of the wall.
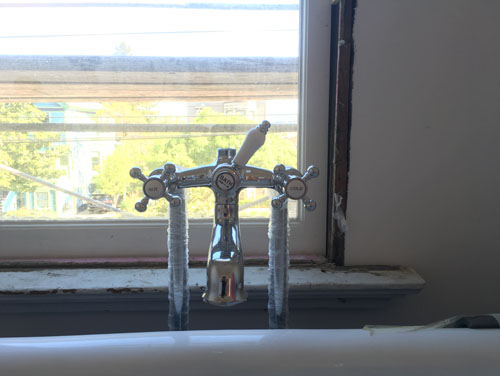
The clawfoot tub plumbing is in place in the front bathroom. There's still a lot of work to go on this bathroom before the tub can be installed (right now it's just sitting on the floor). The tile guys are supposed to show up any day now and get ready to tile the floor, which is the big holdup in this room. As in the back bathroom the heating tubing has to be embedded in a mortar bed, and that has not yet happened. Once that is done, the tile floor in this room is probably the least complicated tile work we have in the whole house.
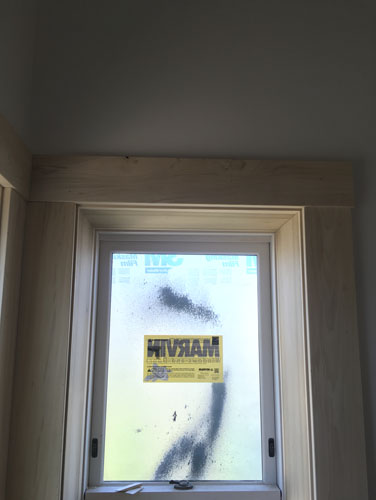
The carpenters are slowly trimming out the house, and recently they finished boxing out this deep window on the stairway. This is where the planning department insisted that we delineate the old and new parts of the house, so the wall thickens. It will be Mr Kitty's favourite place, I'm pretty sure.
This window also hints at something else big that happened this week.
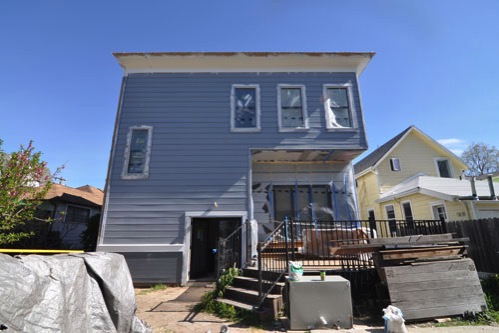
The painters did the first coat of paint on the addition.
No, I don't know why the picture is so fuzzy. But it gets the job done. The trim still needs to be painted, but at least on the back of the house the paint is done.
At the same time, Woody (the restorationist) started working on the original woodwork at the front of the house. He's the guy who restored our neighbor's house across the street, stripping the wood down to bare wood, replacing missing trim pieces, repairing or patching, then basically soaking the wood in epoxy before painting it. It's a painful process that takes a really long time, but it is worth it.
posted by ayse on 04/02/17